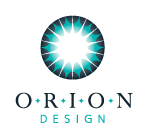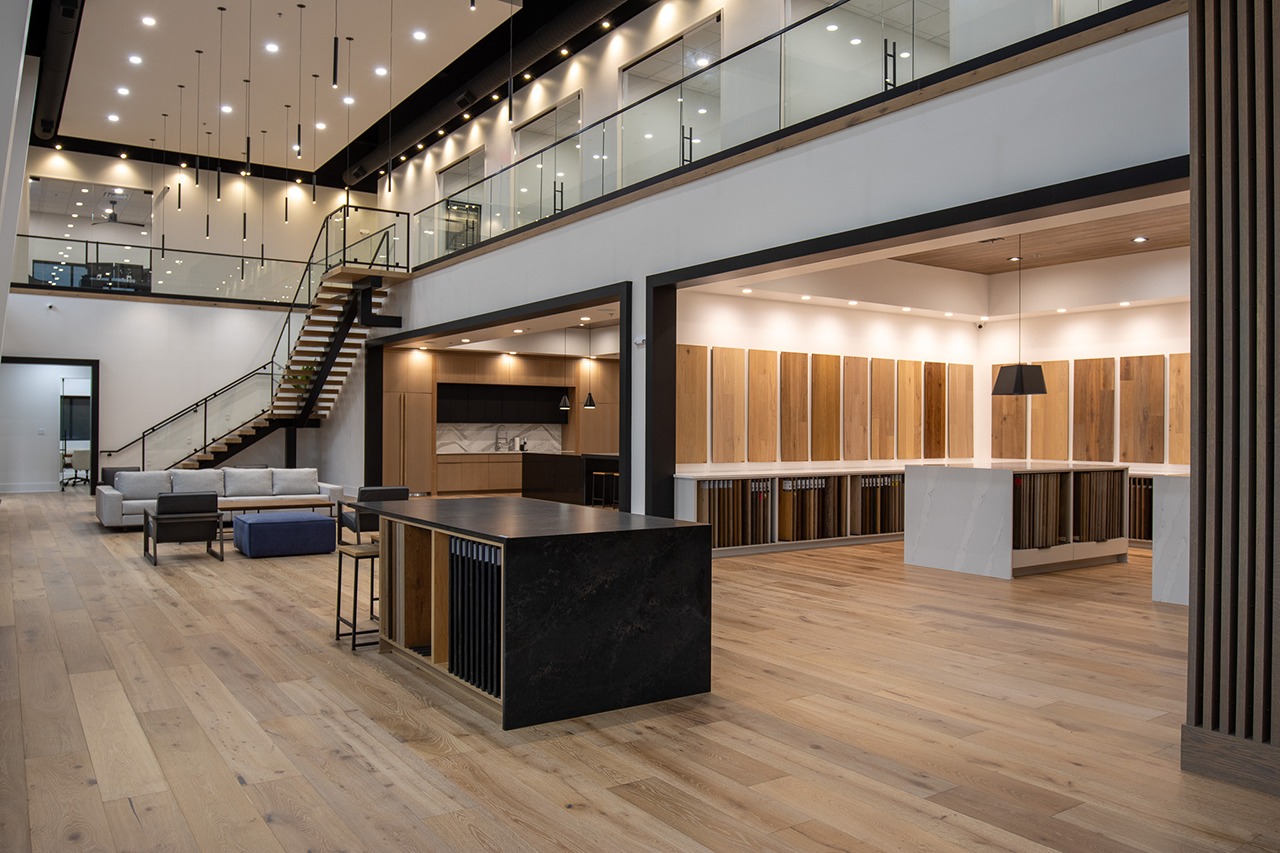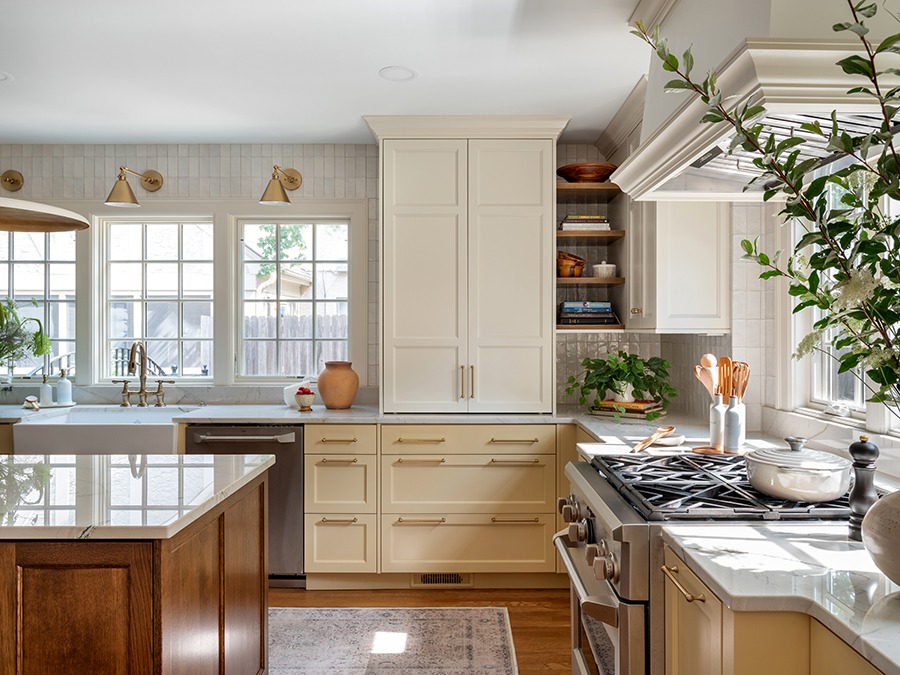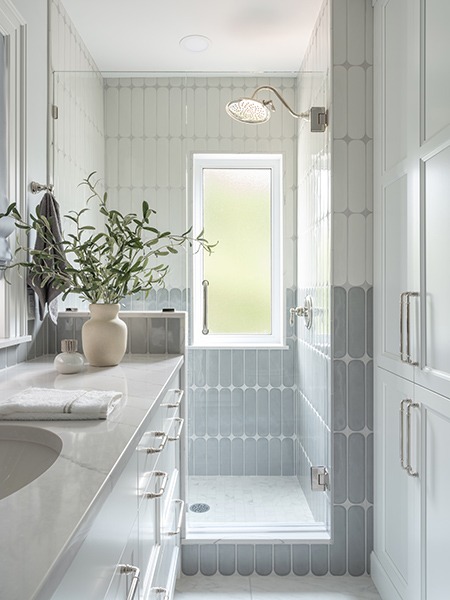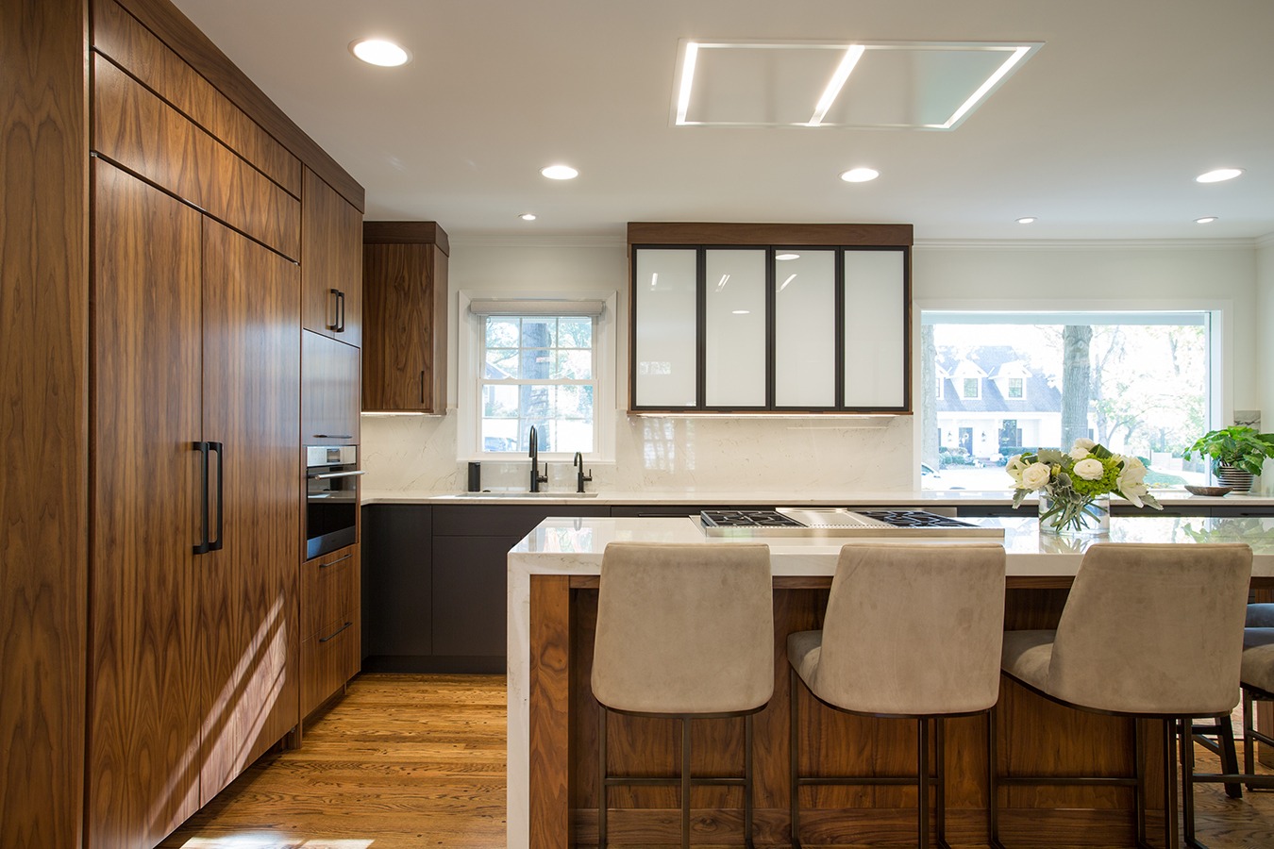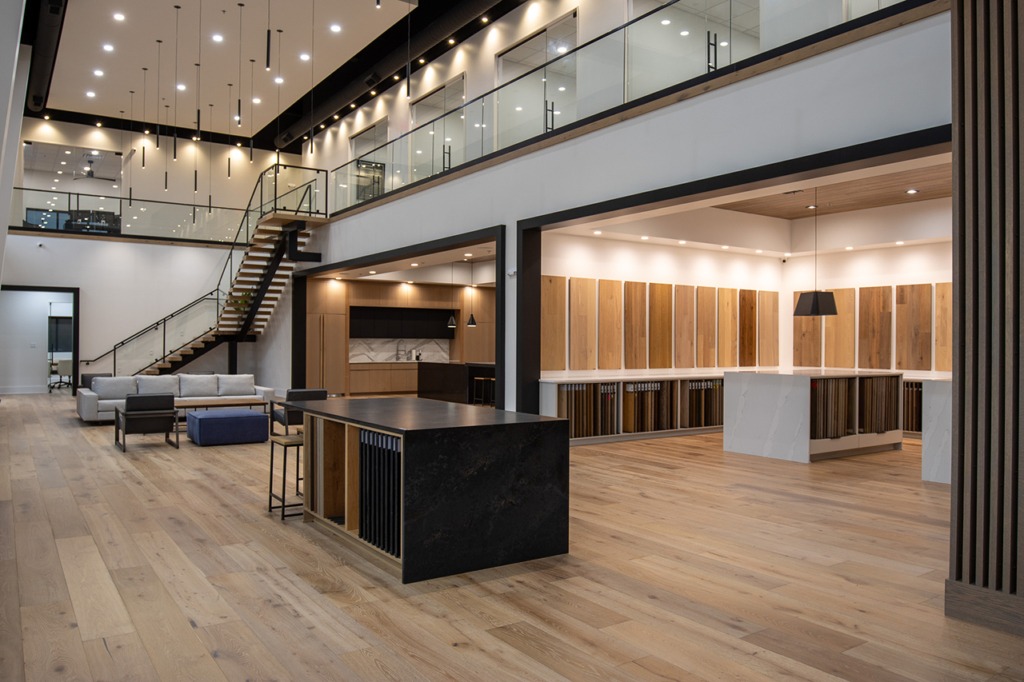
This client was in need of a larger space that would work as an office for their team, warehouse for their crew, a showroom for clients to visit, and entertainment space for large scale events. The owner purchased an empty warehouse that was a perfect blank slate for our design team.
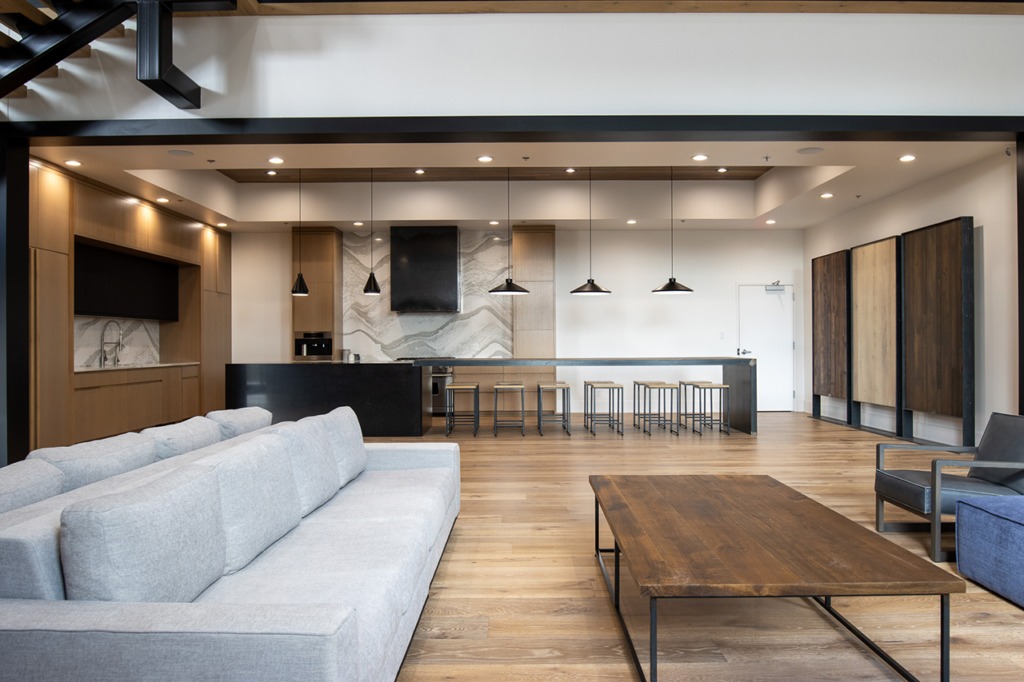
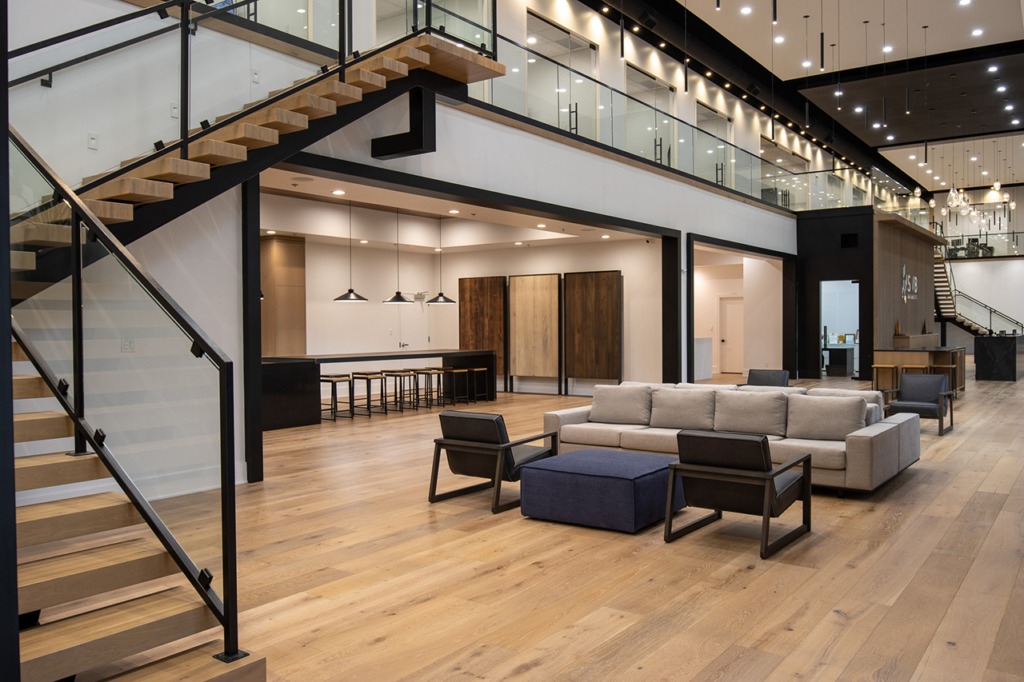
The design solution included a public showroom on the main level, with a second floor mezzanine that housed the sales and administrative offices. The back half of the building was allocated for the warehouse. Three product “libraries” were arranged to allow for the separation of various types of flooring for easier organization, presentations, and client meetings. Large islands were incorporated throughout the showroom for the times when extra meeting spaces are needed. These islands also provide surfaces for serving food and presenting materials during events, giving back to the flexibility this showroom desired.
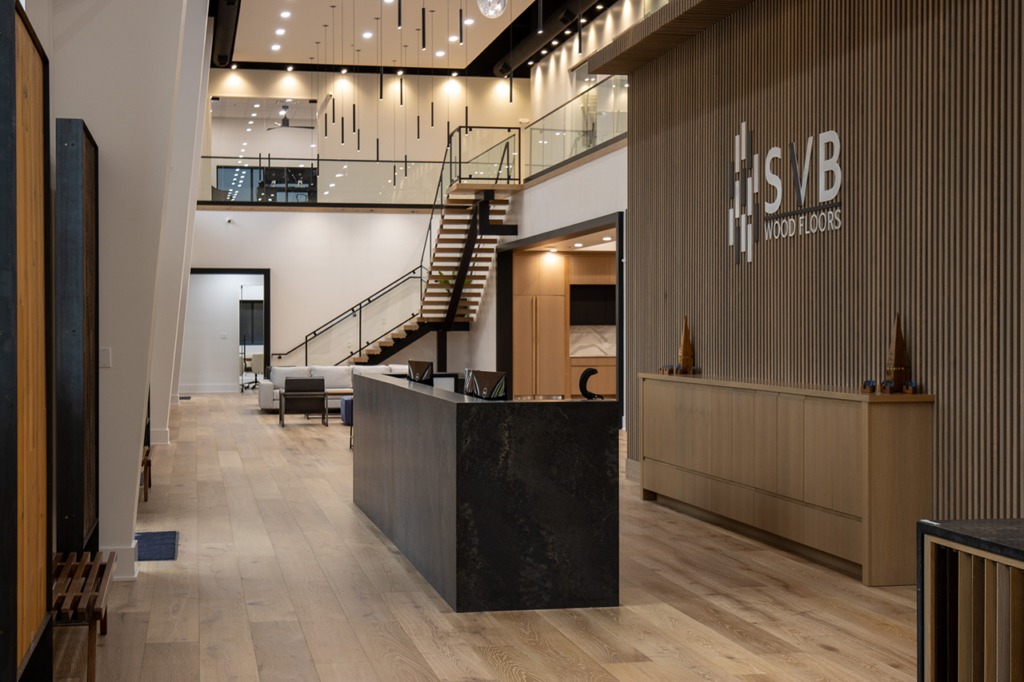
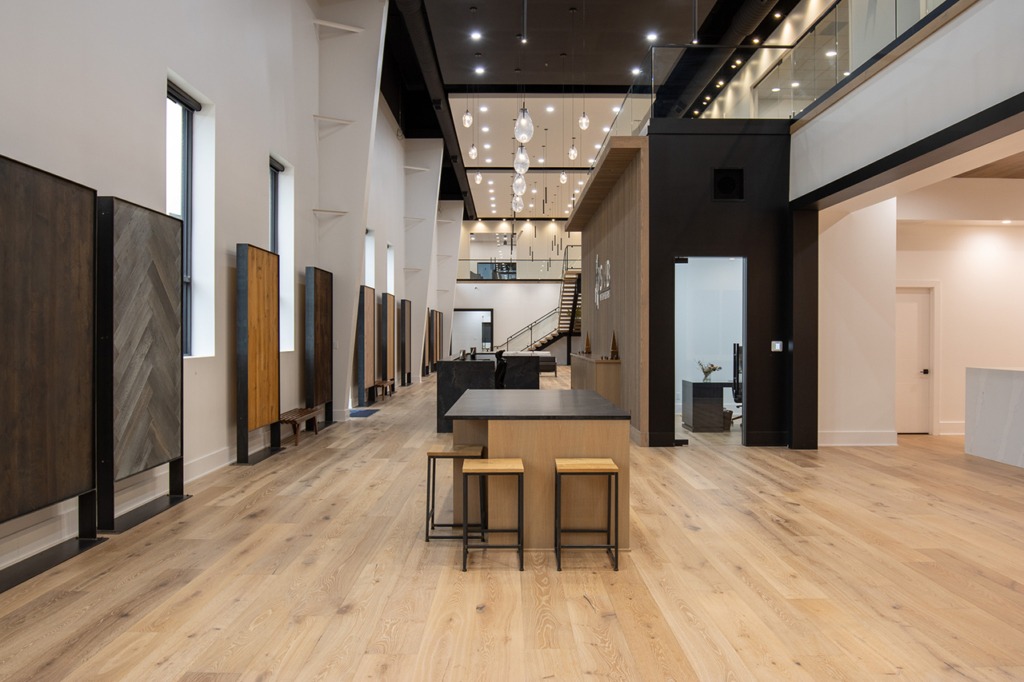
Throughout the showroom, the materials that were selected serve as a backdrop to the numerous array of flooring samples, allowing them to feel curated without standing out against their surroundings. The overall look we achieved was the feel of a gallery – homogenous yet striking at the same time.
