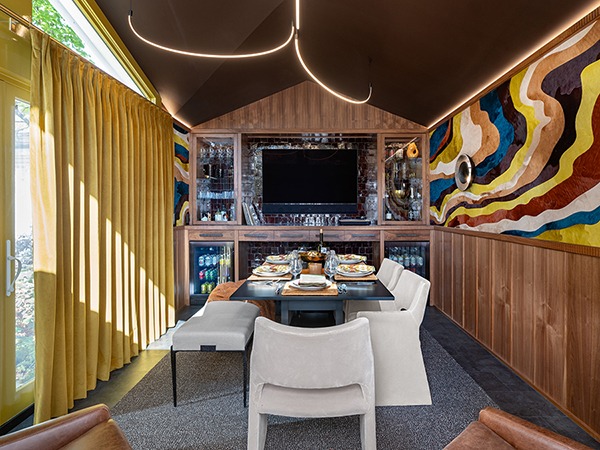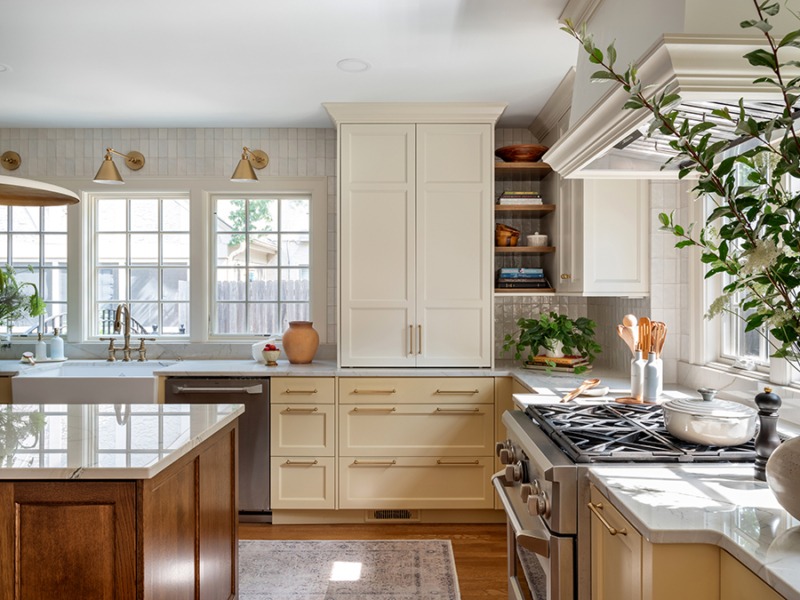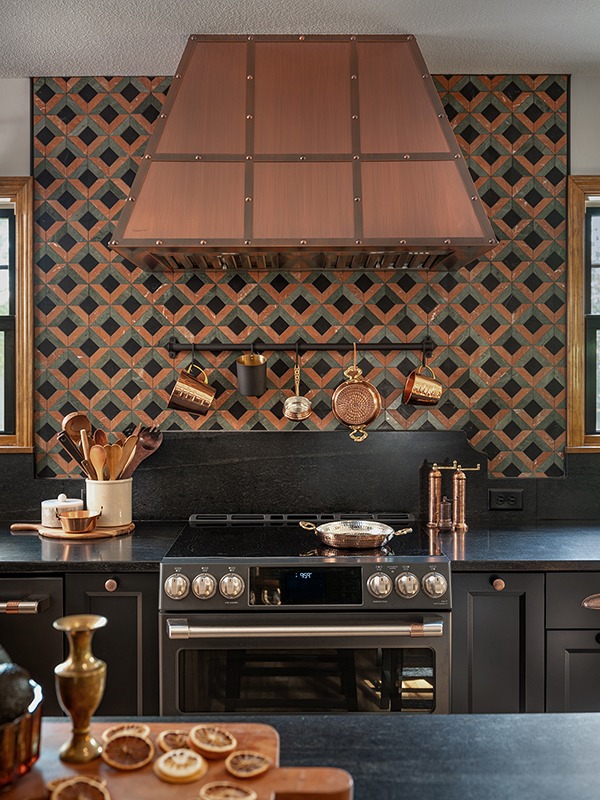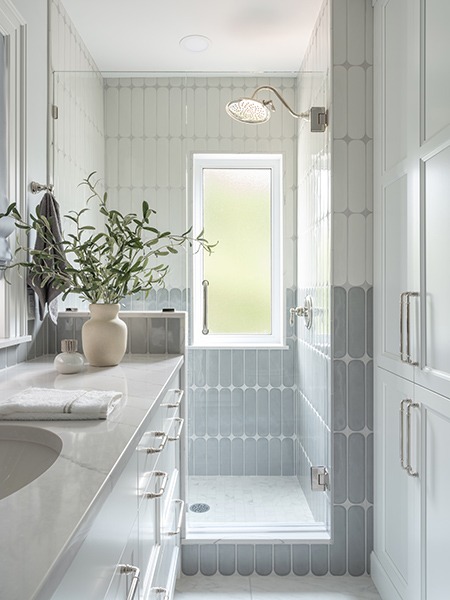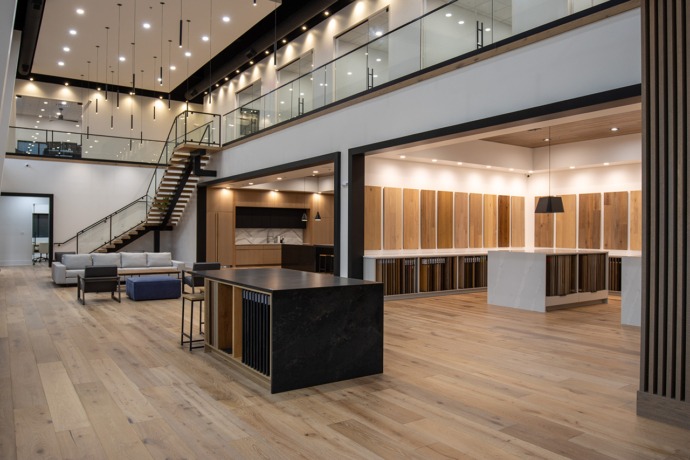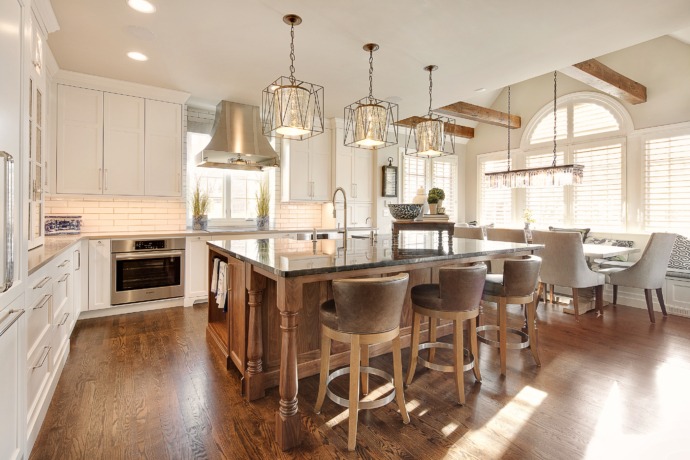We were able to masterfully transform a backyard building into a peaceful respite for a busy client needing a place to both relax and entertain. The keyword for this space was flexibility – it needed to function as both a place to kickback and enjoy a glass of whiskey as well as accommodate a lively…
Read More