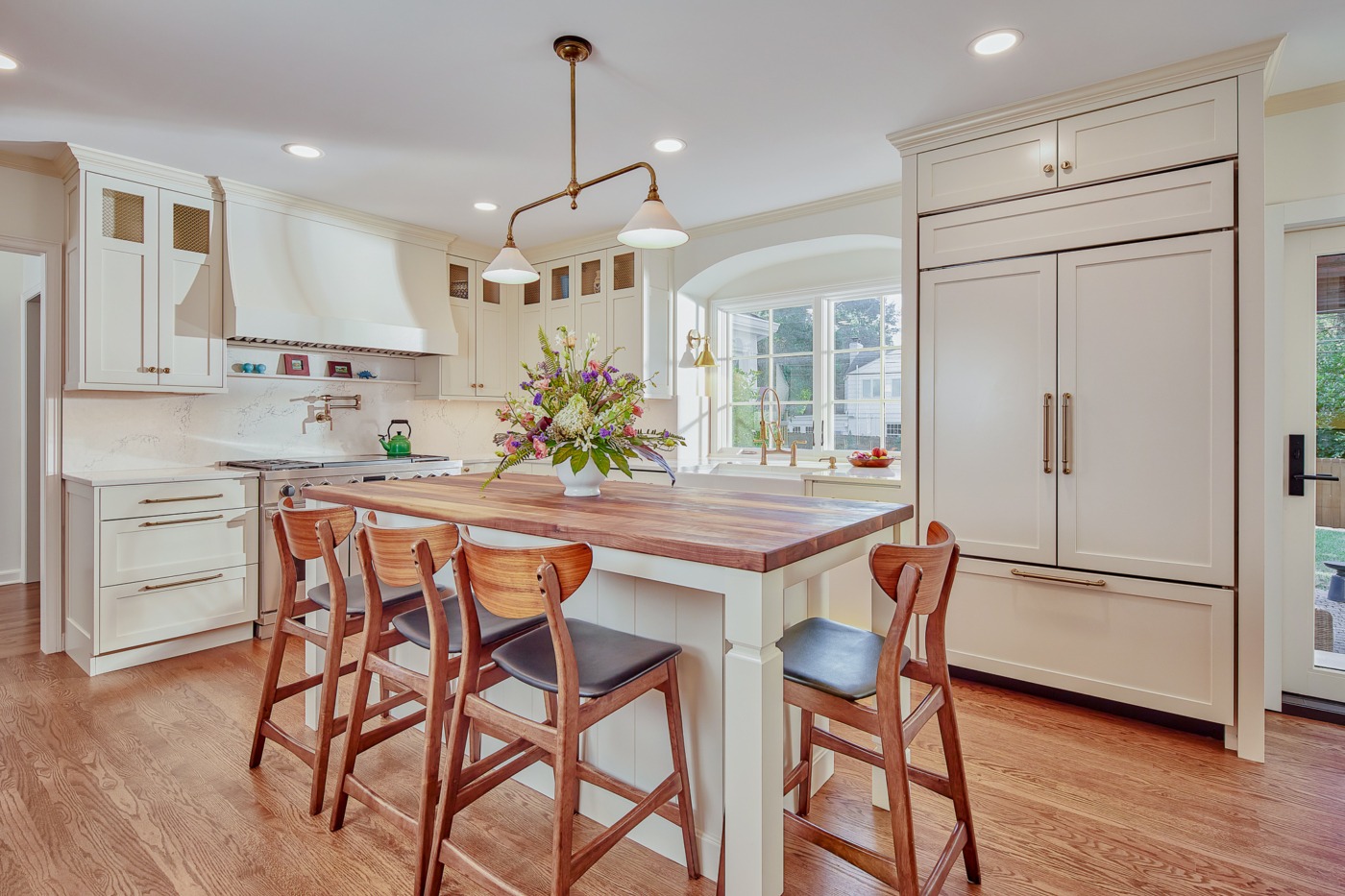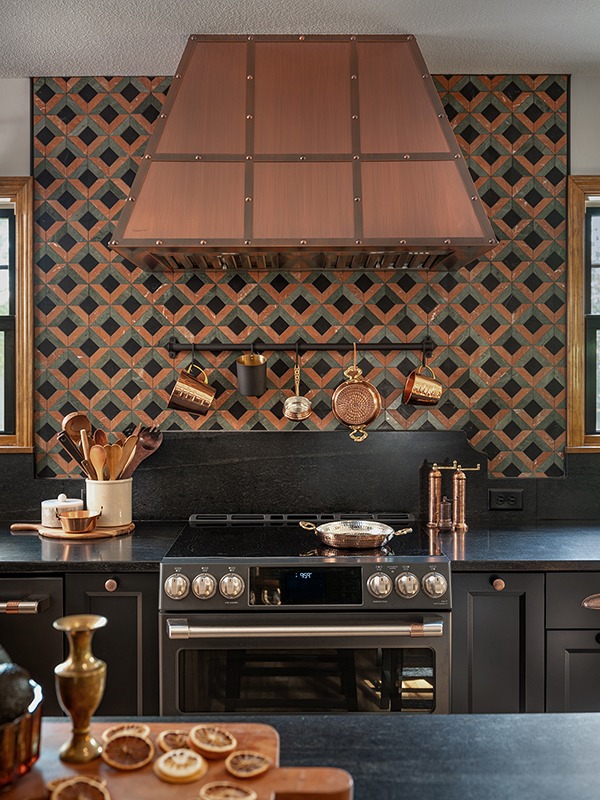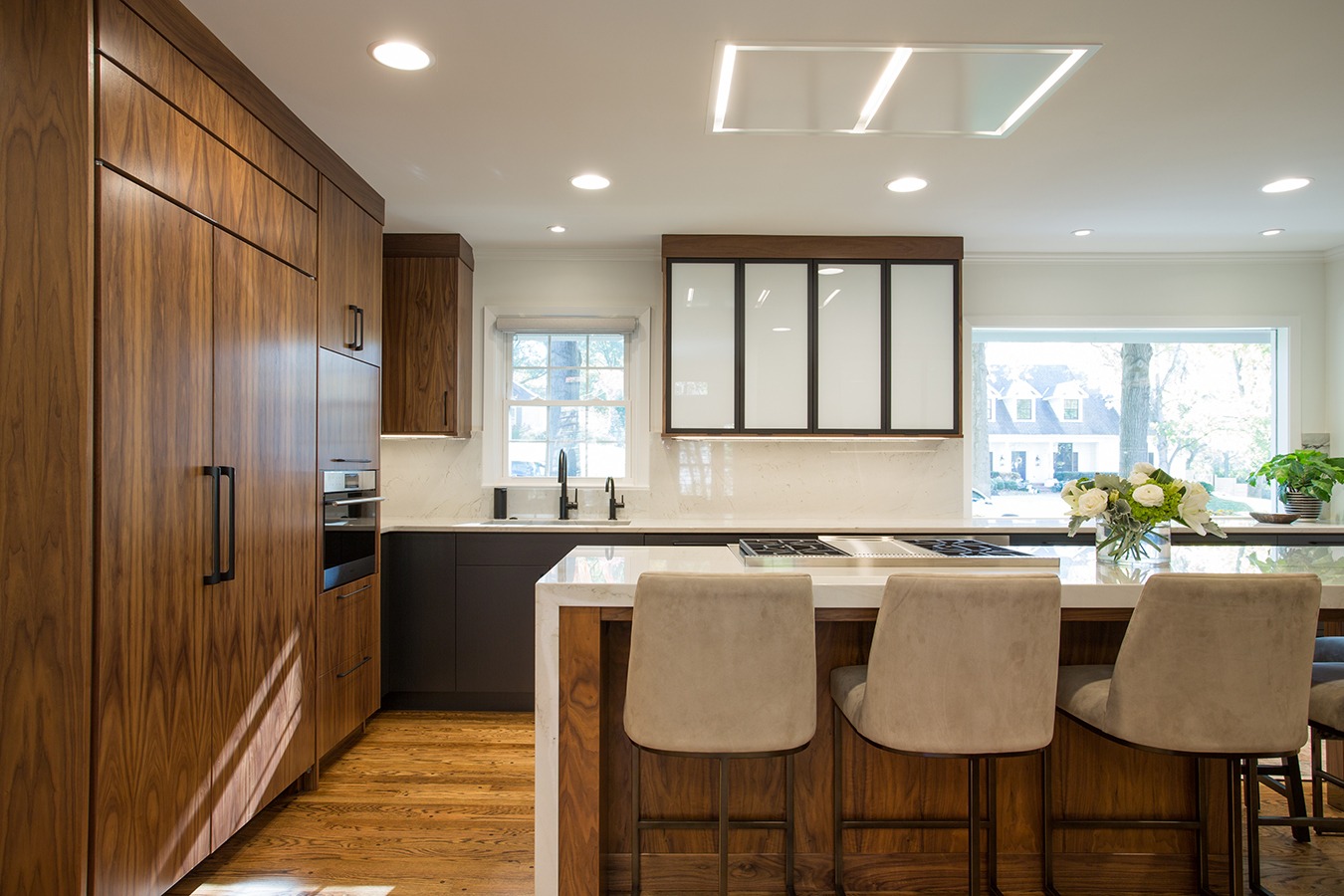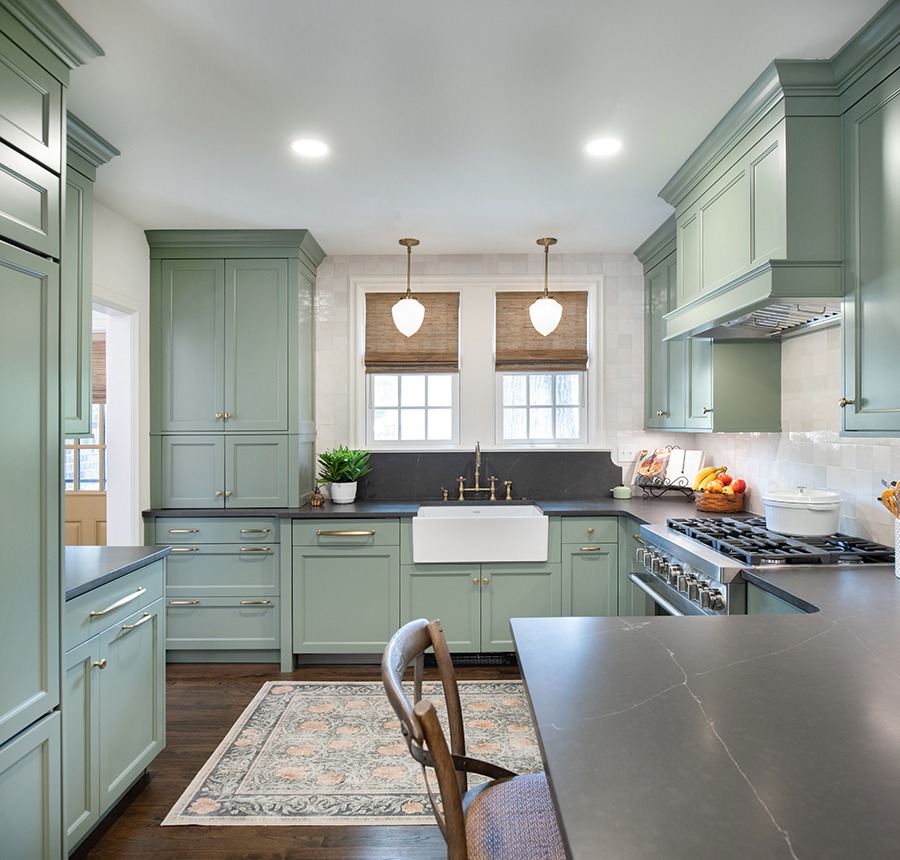This home needed an update as many of the finishes were showing some wear and tear. The home also lacked functionality for this young family. We were to address this throughout much of the home while injecting charm into every nook and cranny!
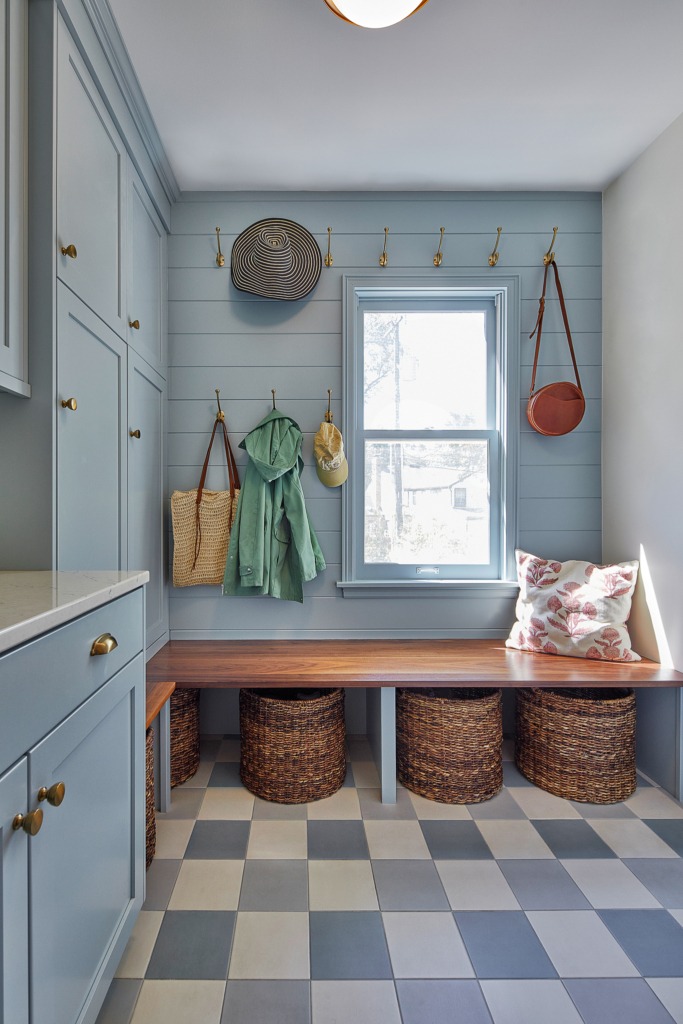
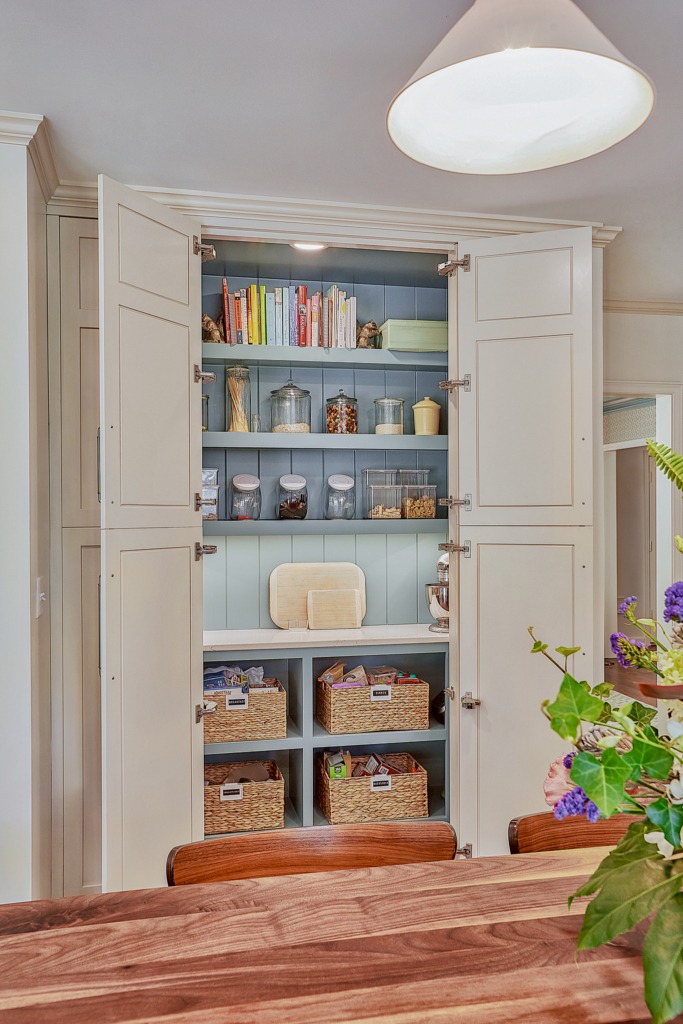
By moving the laundry to the second floor we made room for a mudroom. A “drop zone”, plenty of storage, and open shelving for shoes along with plenty of hooks were brought in and gave this family just what they needed. We executed a fun gingham pattern tile and complimentary blue cabinets.
For the Kitchen we worked with an engineer to upset some beams into the ceiling giving us an open space to work with. We added a doorway & stairs leading to the basement so the client wouldn’t have to go through the garage to access the space. Other modifications consisted of adding an accordion door out to the backyard and removing the existing pantry closets making room for the new design.
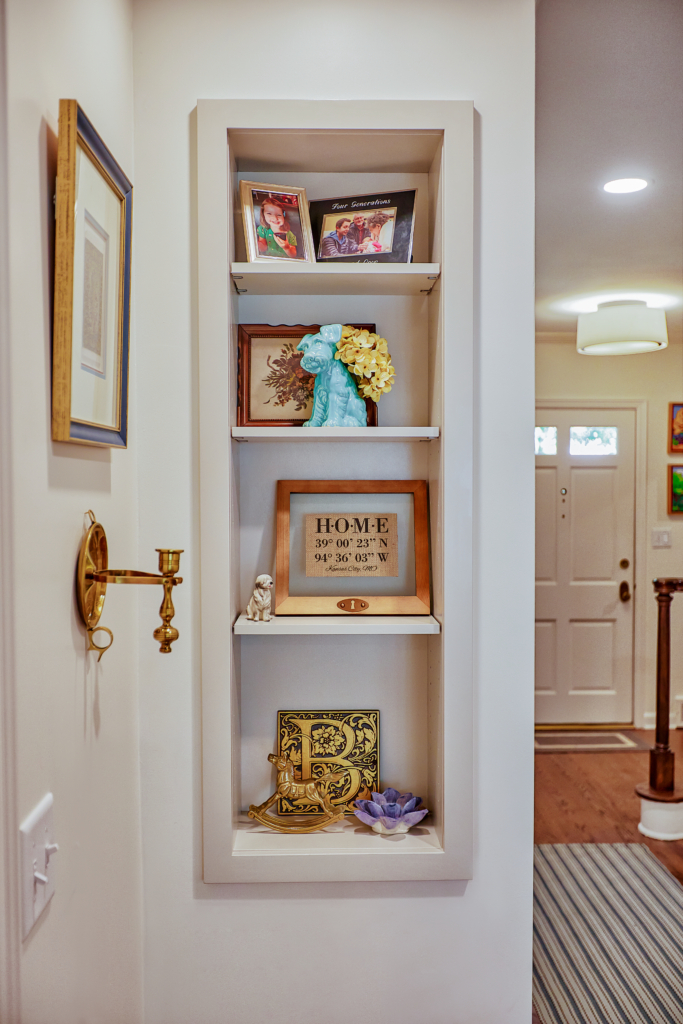
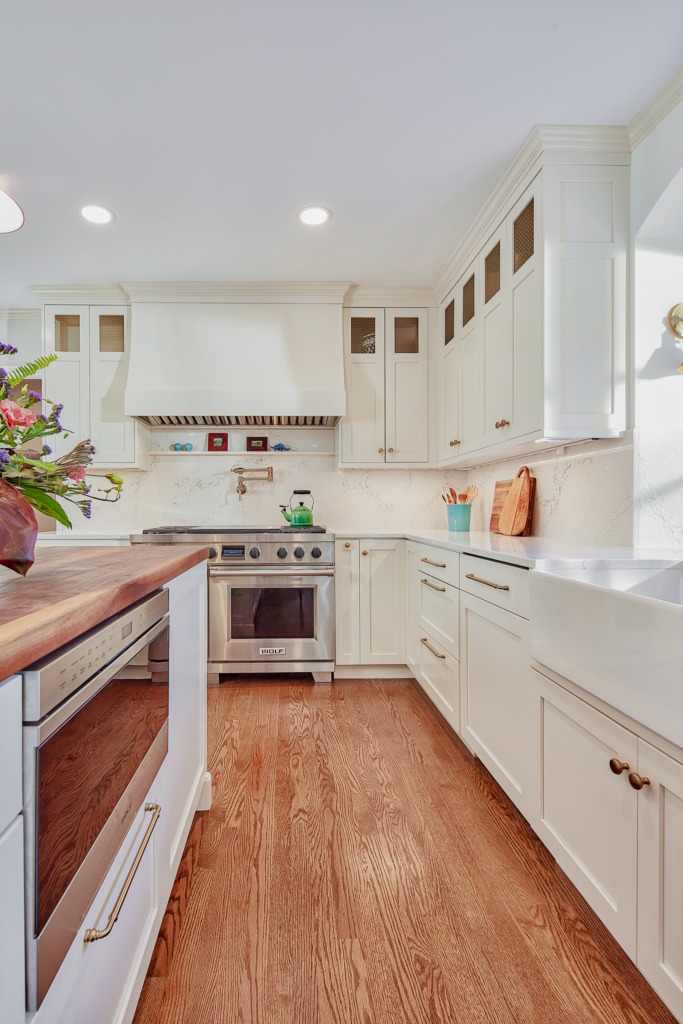
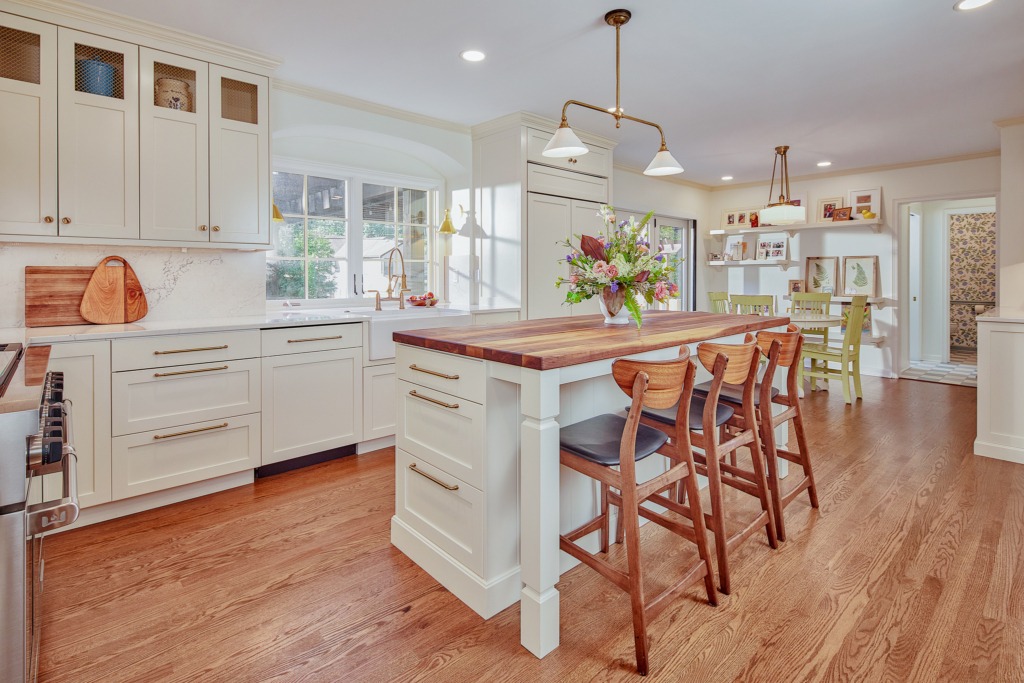
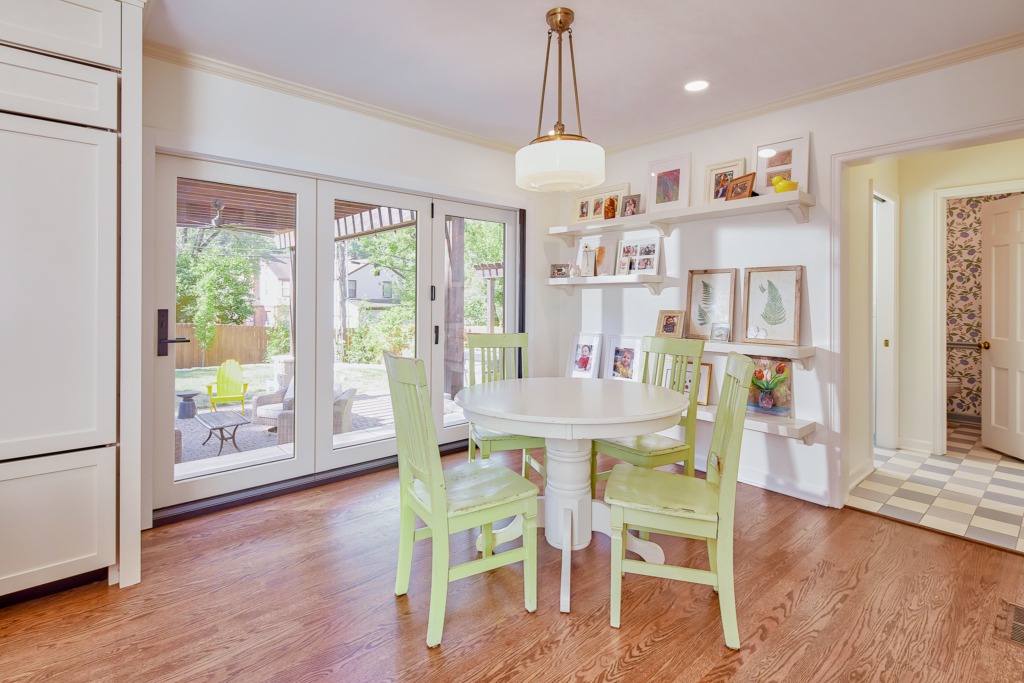
The solution was an “L” shaped kitchen with a 48” range and a large island for food preparation and hanging out as a family. We paneled the refrigerator and dishwasher. We located a coffee and snack bar, complete with refrigeration drawers, near the door leading to the backyard and out of the way of the cooking zone. For storage we incorporated a step in pantry and added a small broom cabinet.
Cream cabinetry and marble looking quartz for the countertops and backsplash set the tone. A mahogany butcher block was chosen for the island. For finishing touches we love the custom art shelving as well as the blue tone inside the walk in pantry. The lighting and fixtures we utilized add to the English charm.
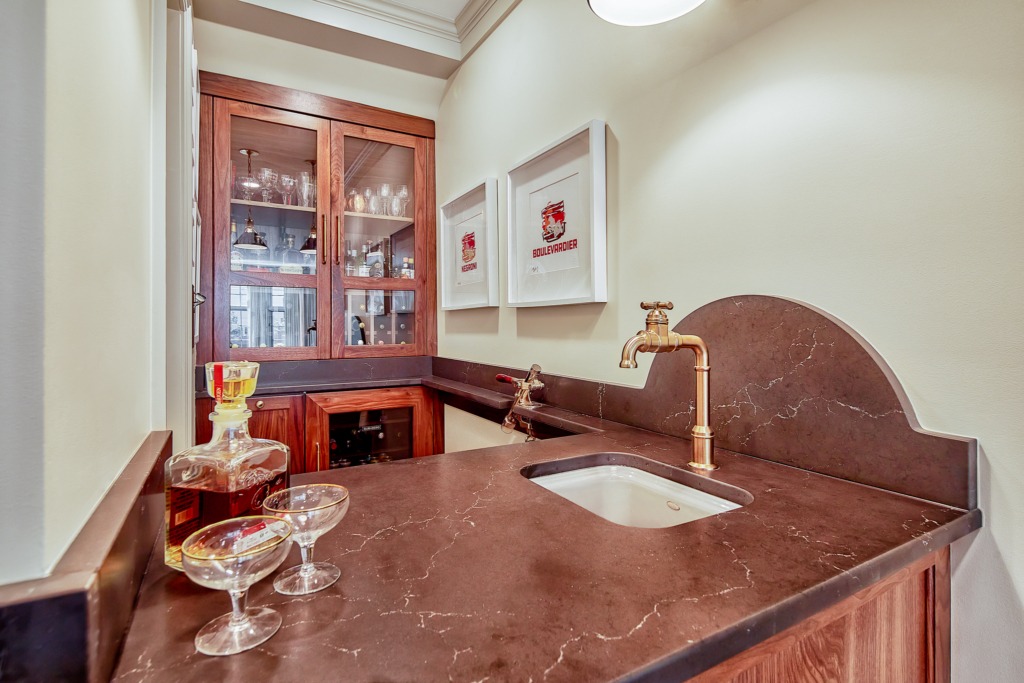
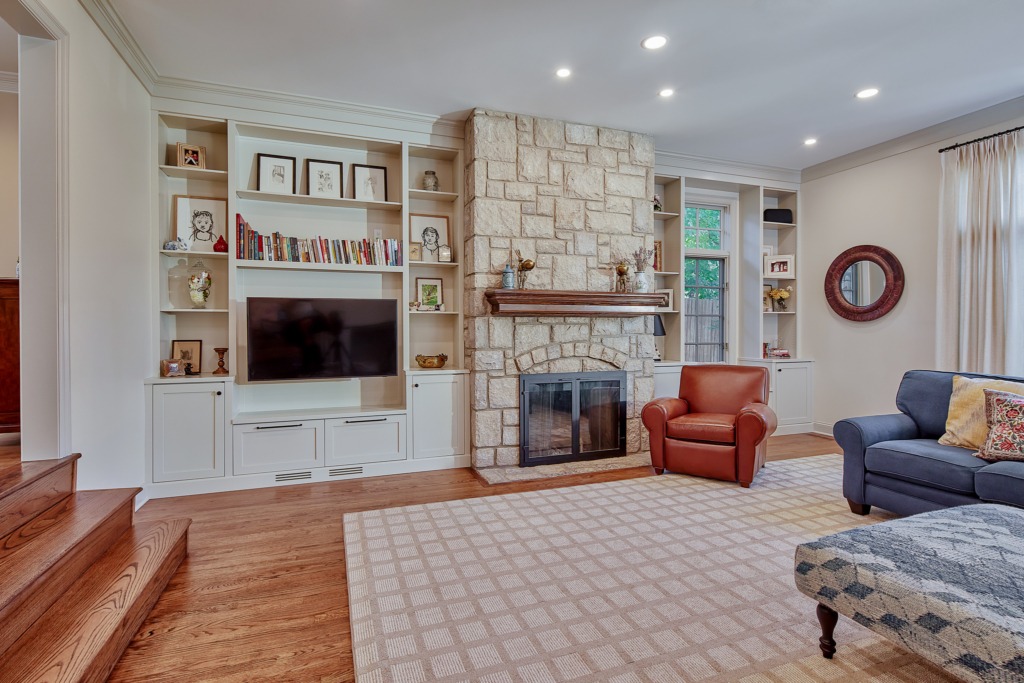
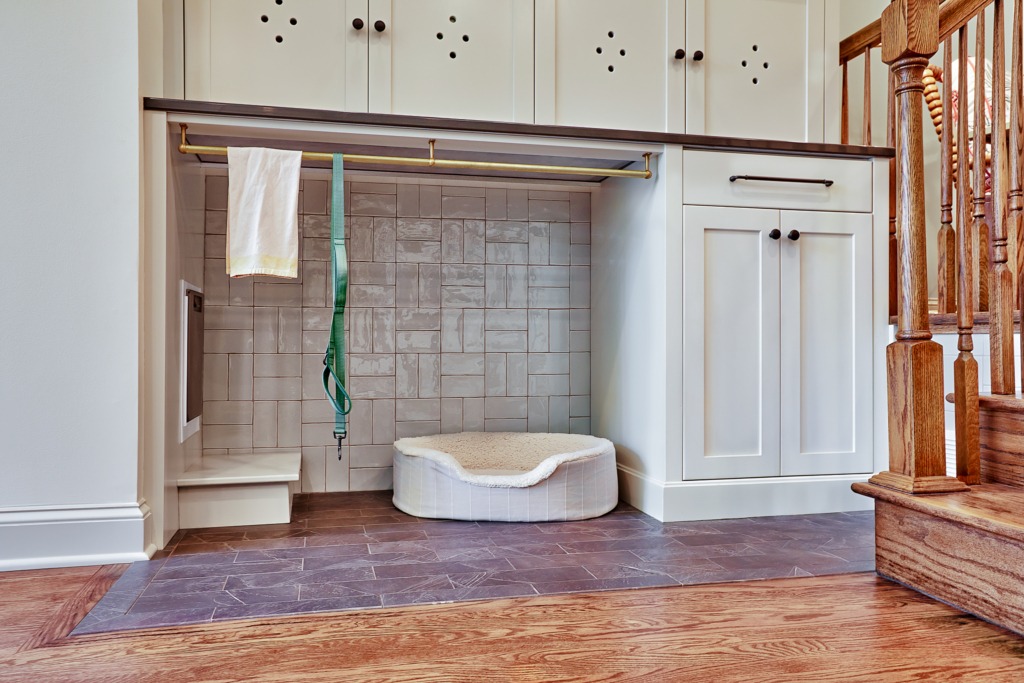
In the Family Room we designed new built-ins around the fireplace. A pet center, including a doggy door, was added and all the woodwork was painted in a rich cream.
We addressed what was a bar closet tucked under the stairs. By opening up the space we were able to let the person tending bar interact with guests. Walnut cabinetry and rich soapstone looking countertop and up splash were selected. The sink is accessible from both sides of the bar so they can use it to fill up the dog dish at the pet center. Honey bronze fixtures and the fun pendants give the space a pub feel.
To finish up the main level we added some charming finishes to the powder bath and Dining room. Hardwoods were also refinished and a “Letters to Daddy” porthole was added to the living room by utilizing an abandoned central vacuum location. Notes deposited here drop onto Daddy’s desk downstairs!
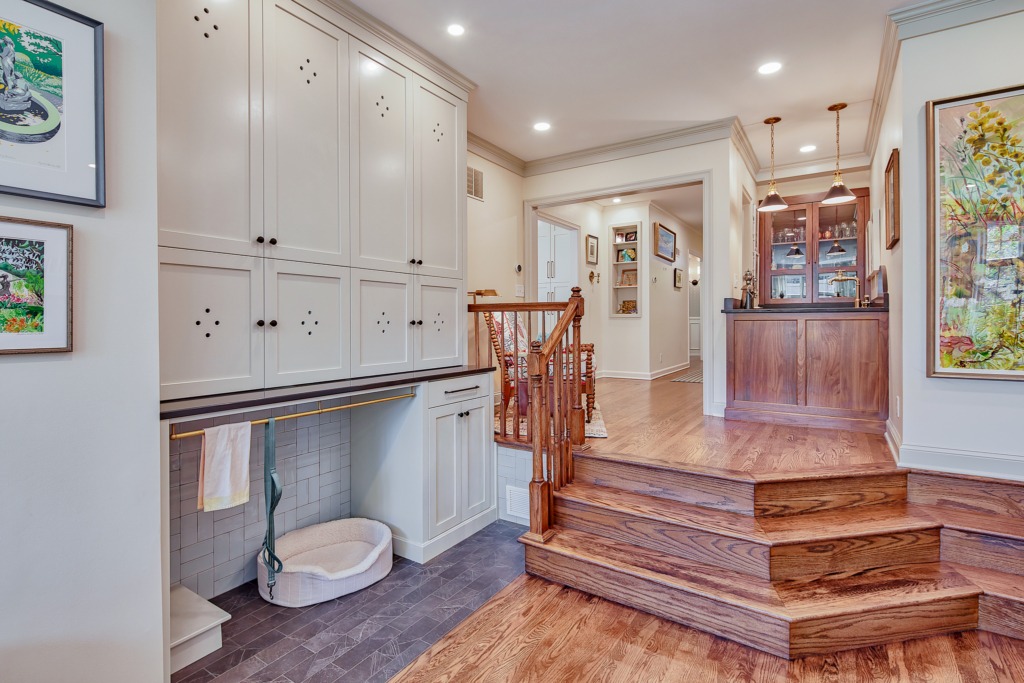
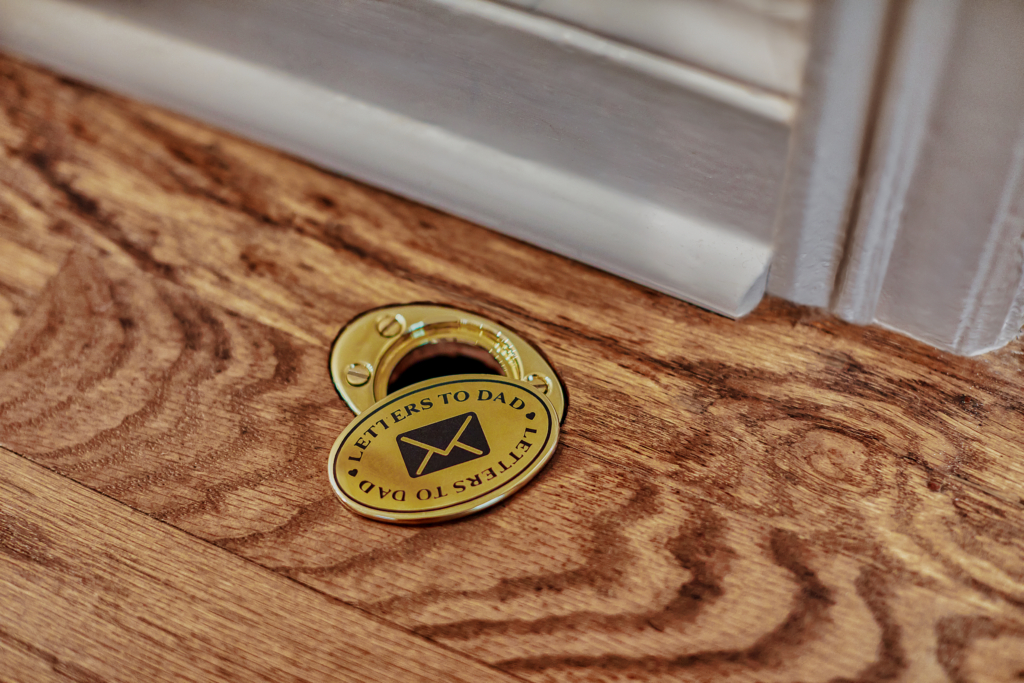
Upstairs we started by moving the laundry room to what had been the Primary Closet. We closed off the door to the bedroom and instead placed a door that went out to the upstairs hall. Rose pink was chosen for the cabinetry.
For the Primary Bathroom an addition was designed. A giant shower, with heated floor and walls along with multiple shower heads, makes it a retreat. A soaker tub, double vanity and ample storage was also added. Charming finish details consisted of vintage inspired tile with a custom design, yellow cabinetry and trim as well as a pop of green. A well designed closet finishes off our tour. We painted out and refreshed the bedroom but that was all that was needed.
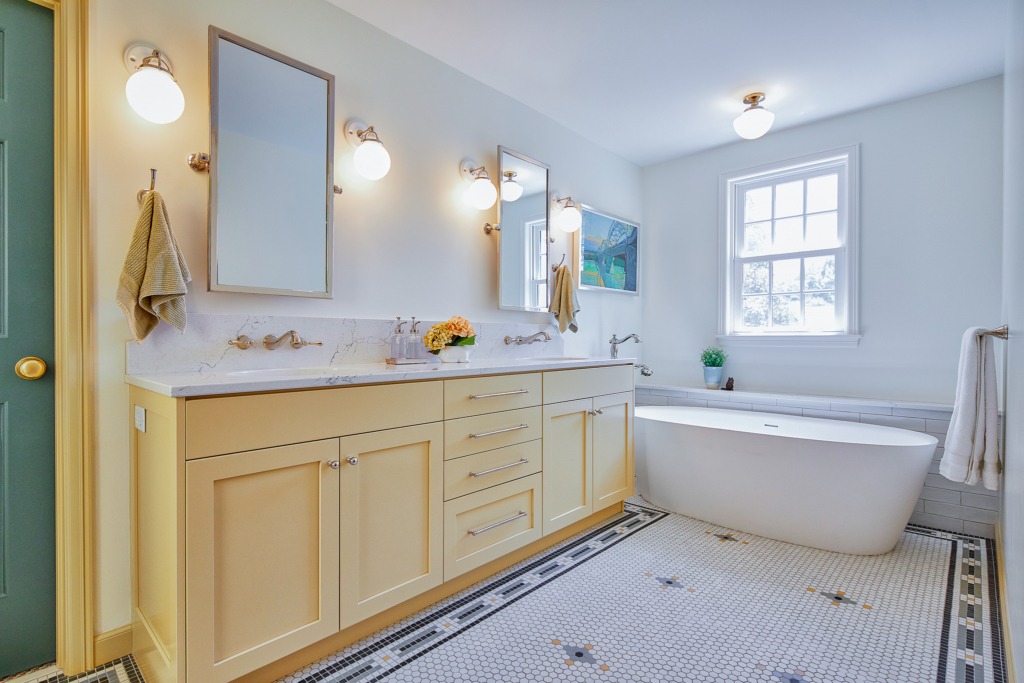
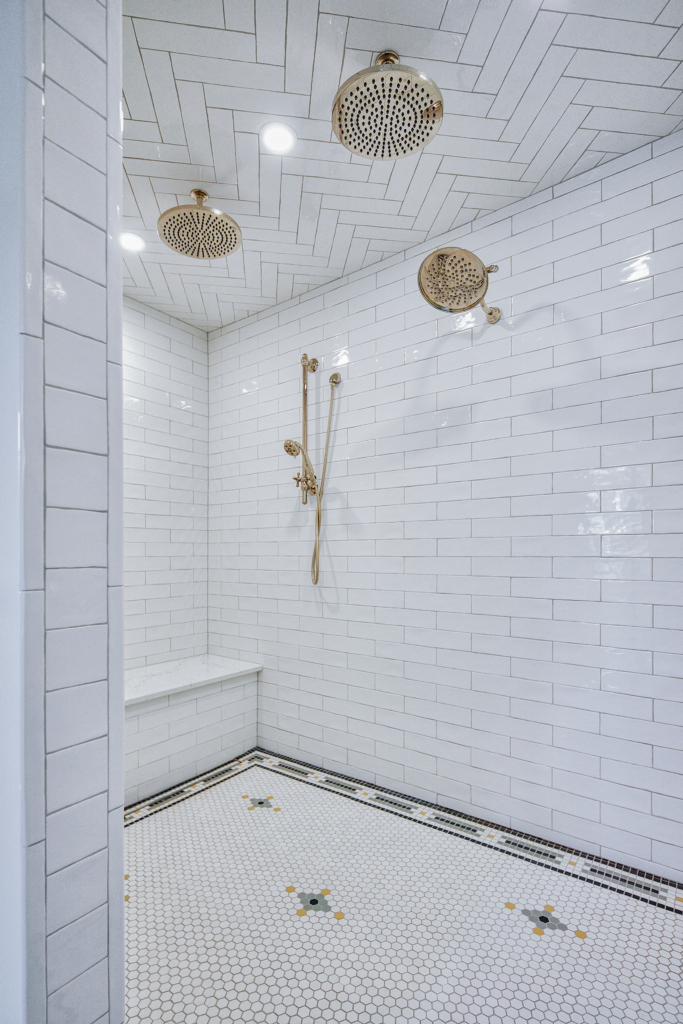
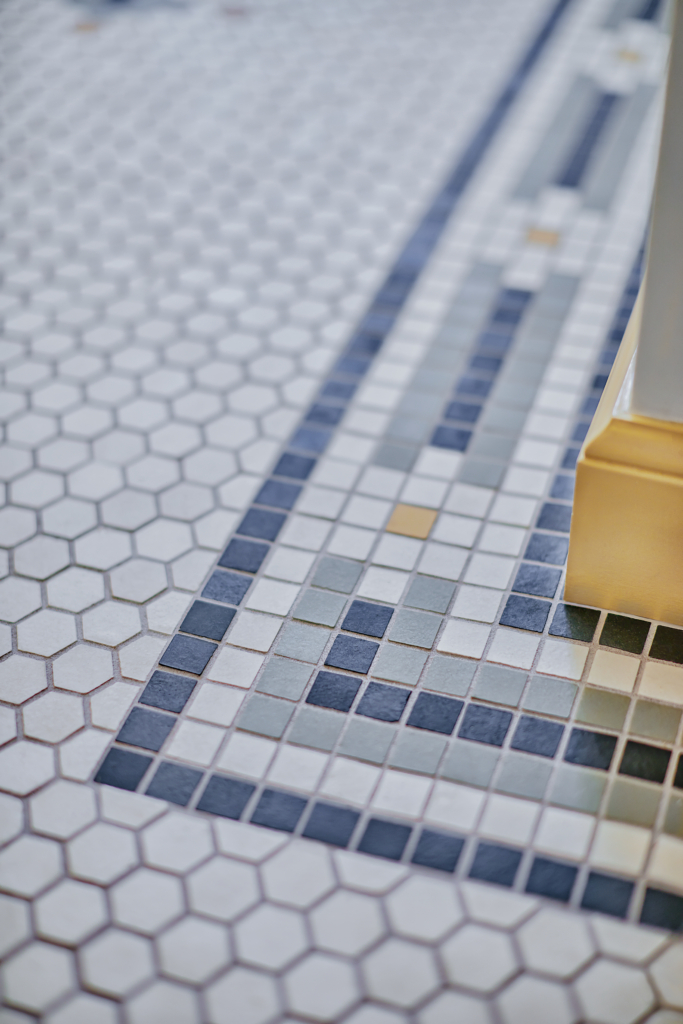
Photography by 8183 Productions

