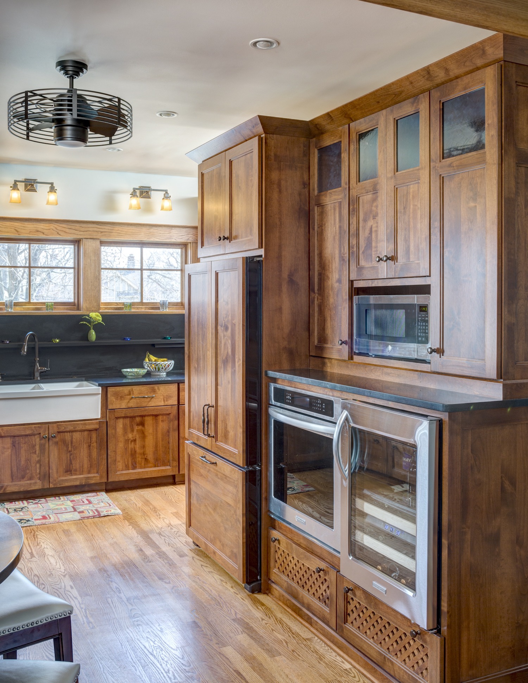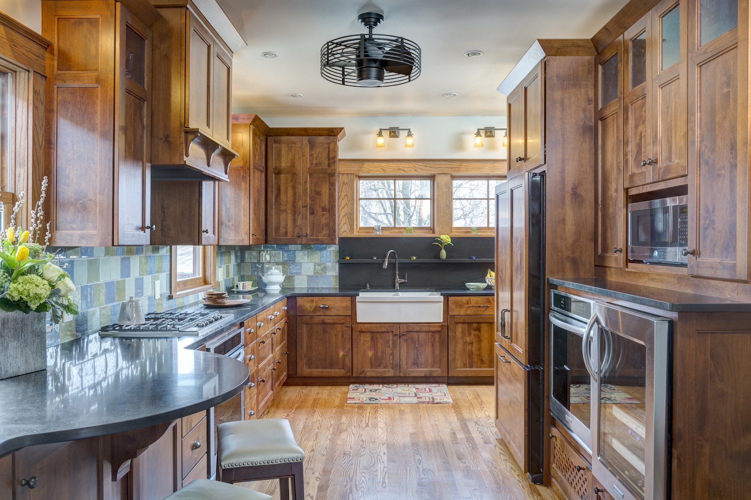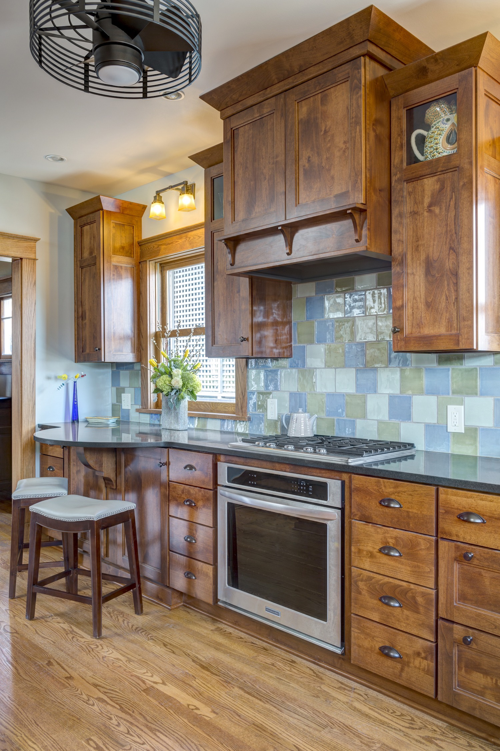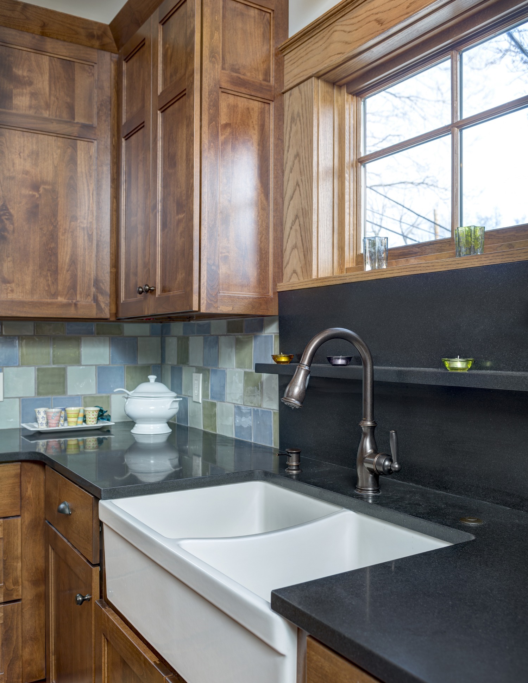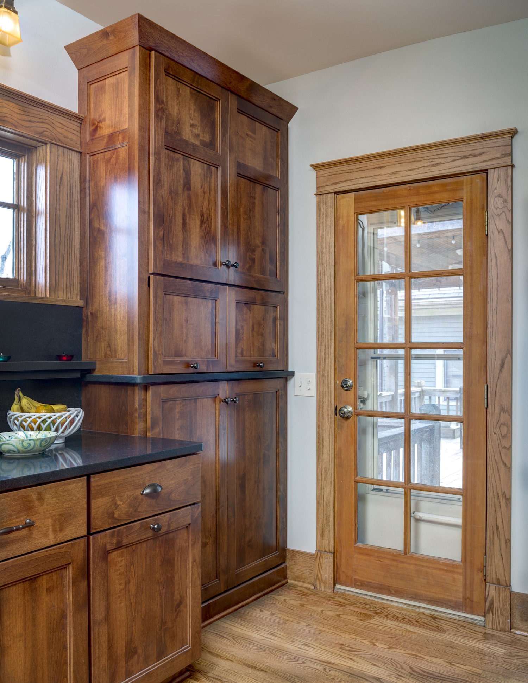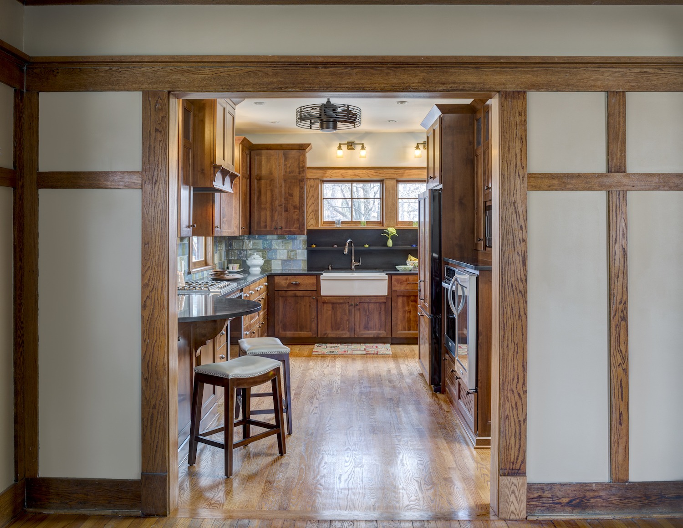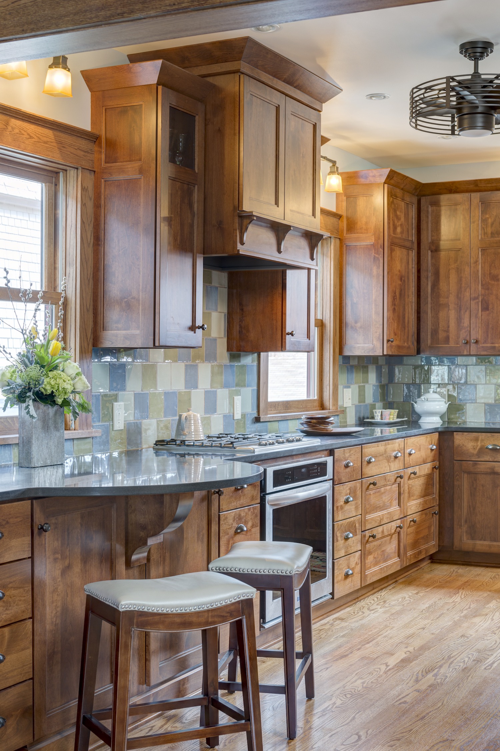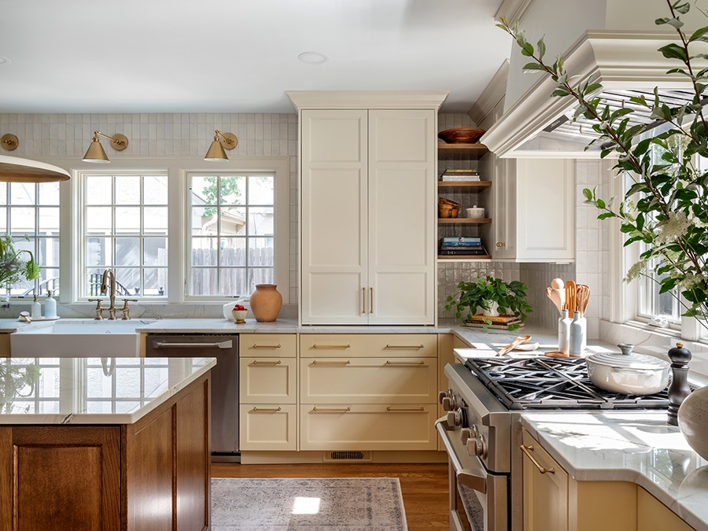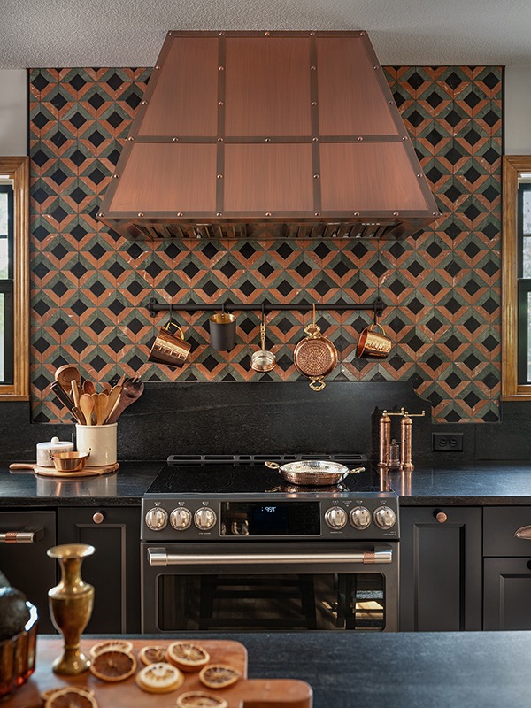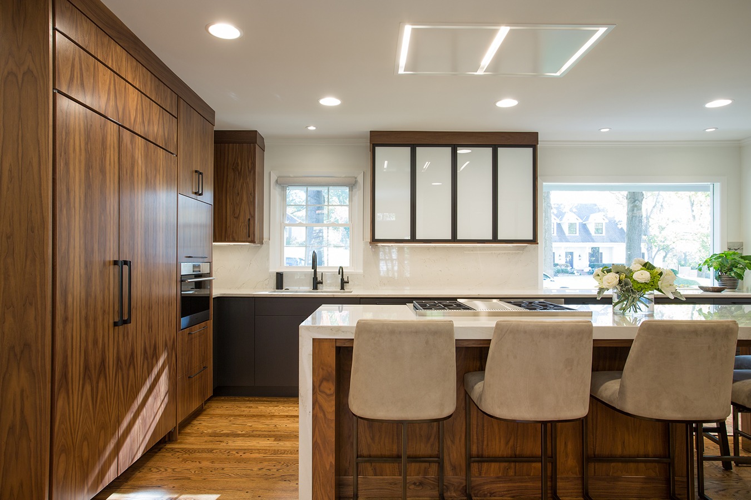At first glance the existing kitchen wasn’t all that bad. After a closer look you realize that it belonged in the southwest and not in this prairie styled home in Hyde Park. You also notice quickly that it was actually dysfunctional creating cramped pathways and lacked effective storage. These homeowners wanted a kitchen that belonged in their prairie style home. They also wanted a kitchen that was much more functional for entertaining. Lastly, they wanted a place for everything allowing for clean countertops. With a fantastic space to work with and excited homeowners we got to work and the result is stunning!
The first step in design was to look at how the space was used and getting the layout of the critical appliances set. With frequent informal gatherings they wanted the refrigerator and the beverage refrigerator located in a place that would allow access without people getting in the way of food preparation. To achieve this we moved the refrigerator off to the side and placed it along with the beverage refrigerator. The other awkward space was the sink in the corner. The solution was placing it along the back wall under a new bank of windows. This allowed for the dishwasher to be placed next to it and also for plenty of counter space to the left and right. The next item to address was flow. The current opening into the dining room was small and created a bottleneck when guest were trying to get in and out of the kitchen. The awkward peninsula also got in the way. By widening the doorway and eliminating the peninsula the kitchen is much more open and inviting. We did create a little seating area in the kitchen that serves in dual function as a place to set out appetizers for gatherings but will generally function as a place to enjoy that morning cup of coffee. Lastly, to address the storage request we used every inch for well thought out cabinetry and a pantry area near the back door. They really do have a place for everything!
With the layout set is was time for the details. In keeping with the style of the home a new set of windows was added to the back wall of the kitchen. The size and style was actually replicated from windows found in the adjacent dining room. They look as though they had always been a part of this space! The other two existing windows were replaced and oak trim to match the dining room was added. Hardwood floors were brought in and stained to blend in with the rest of the home and then stunning custom cabinets were installed. A cinnamon finish on alder wood gives this kitchen a warm and inviting feel. We used honed black granite countertops and handmade glazed tiles for the backsplash in soft blues and greens for an aged authentic look. Items such as the apron front sink and the aged sconces that hang above each window also lend to the overall style of the space. Details such as the granite backsplash with ledge behind the sink give this kitchen the custom feel and thoughtfulness that the prairie style evokes. It really is the details that bring this kitchen home!

