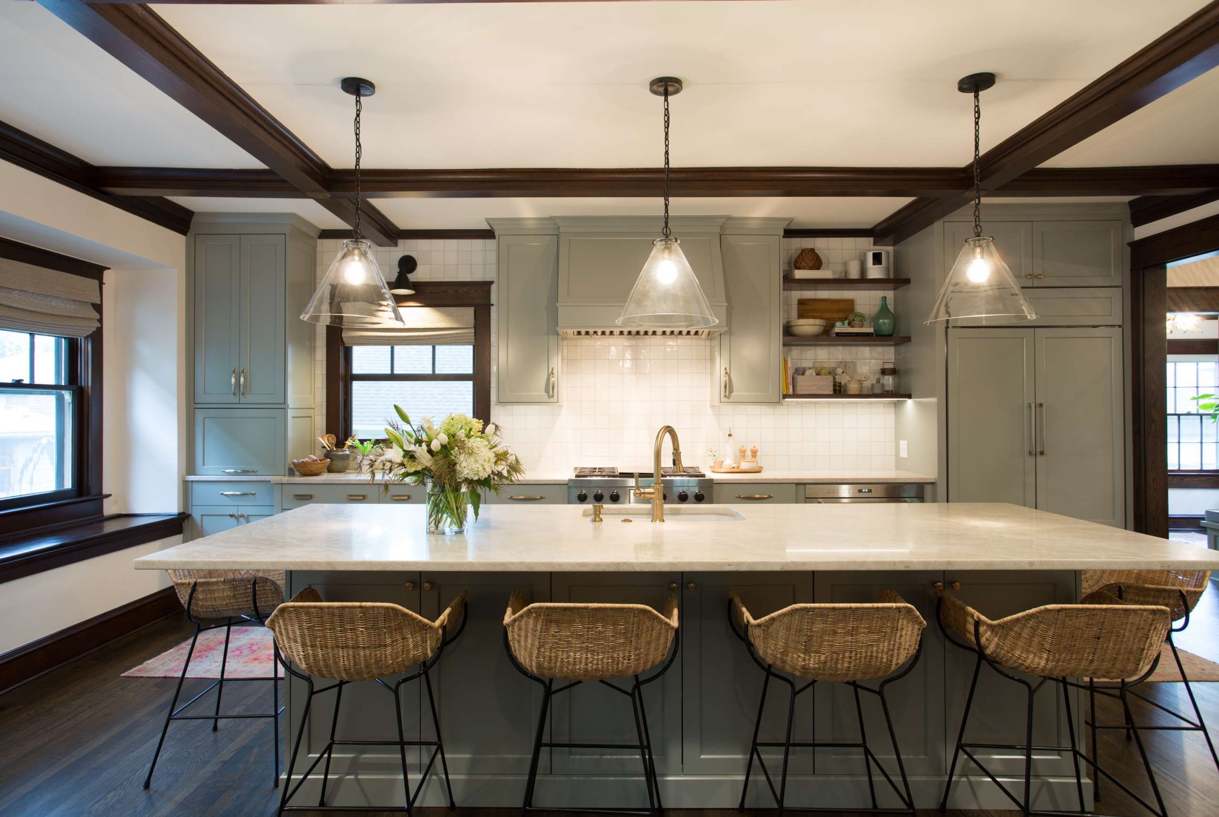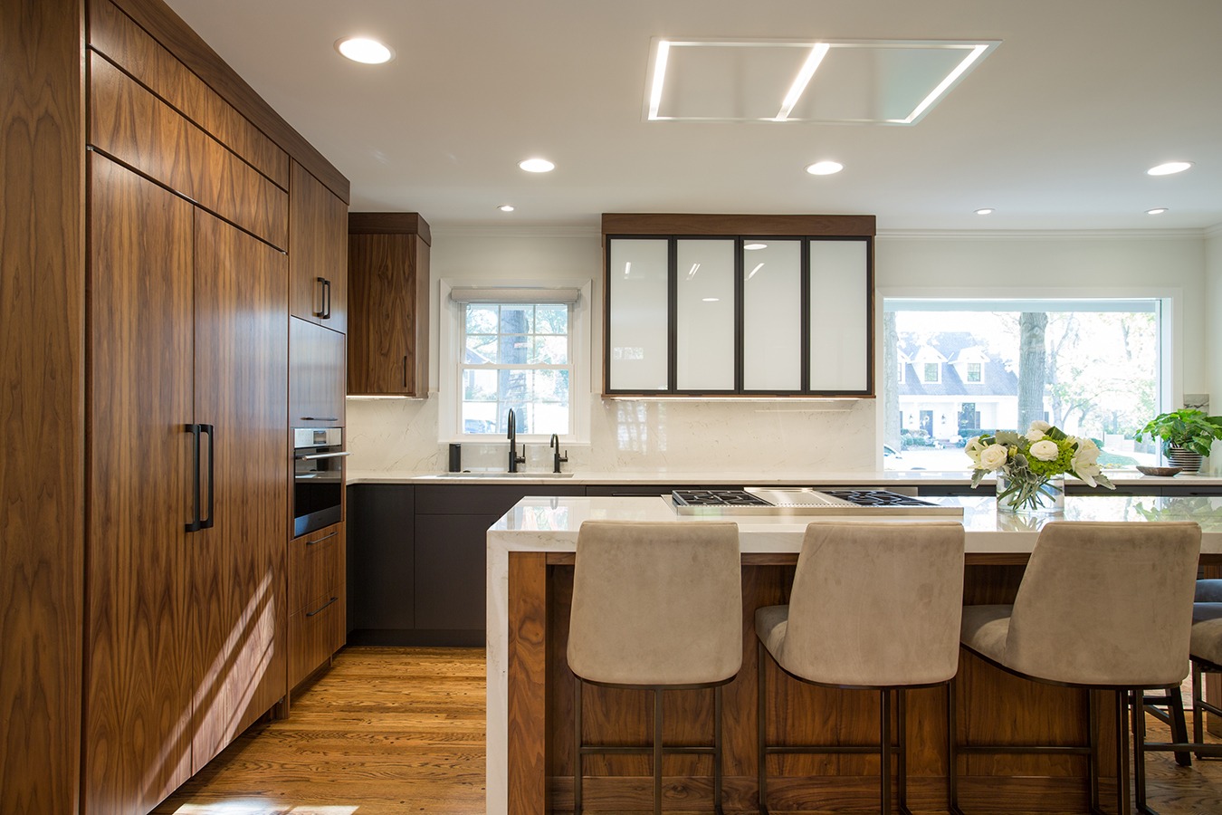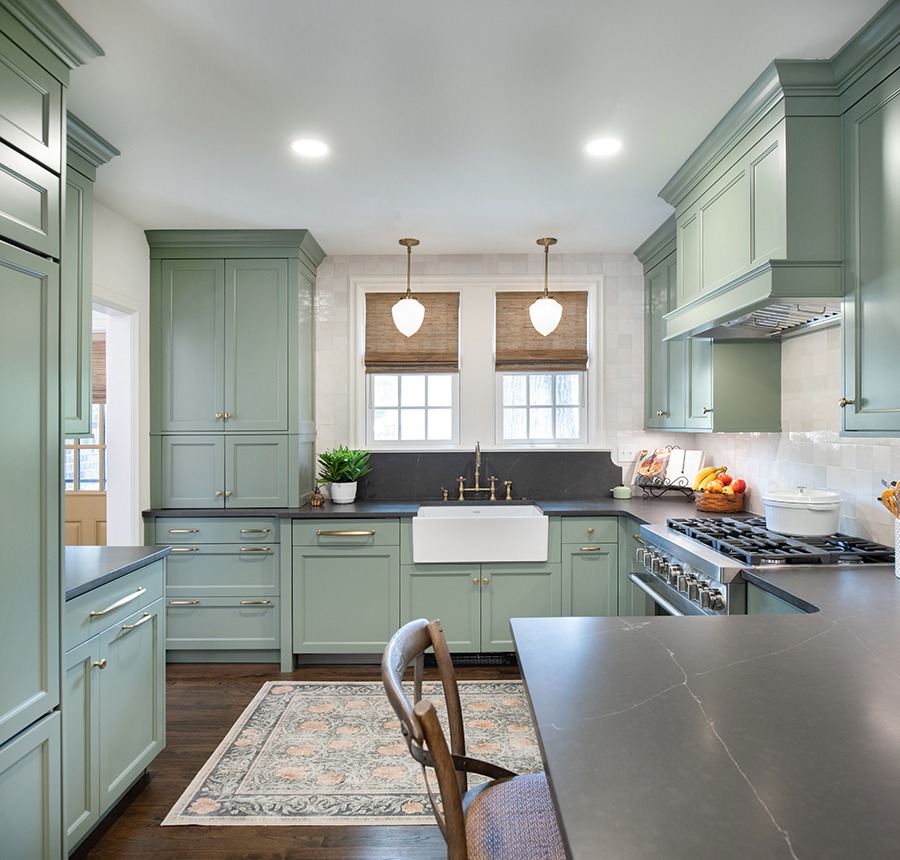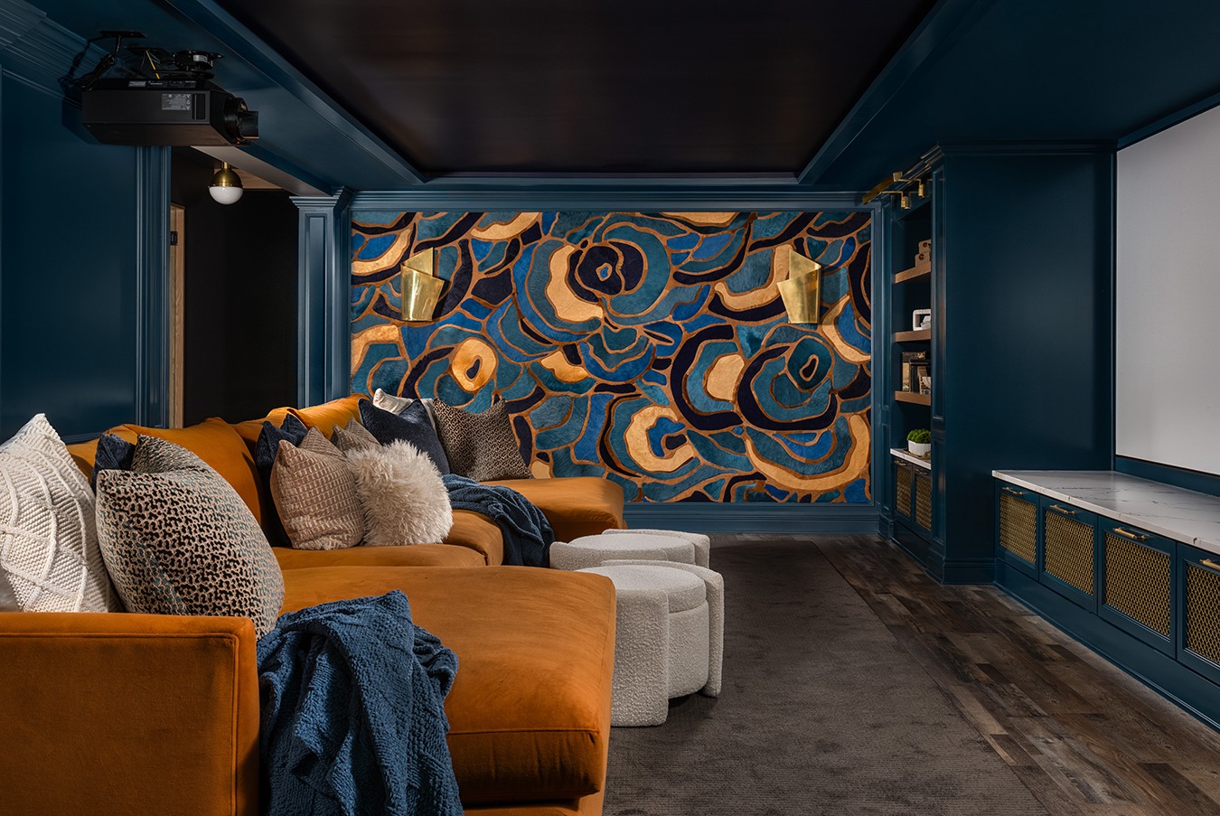This client had recently moved into this charming Brookside home with what looked to be a recently renovated kitchen. As they were able to use the space to entertain, it became clear that it was incredibly dysfunctional and wasn’t working for this couple. They love to cook and spend time together in the kitchen. They also needed a space at the back entry to hang coats and stash shoes. They were looking to address these concerns but also wanted to be careful that the remodeled space suited the home and all its original charm.
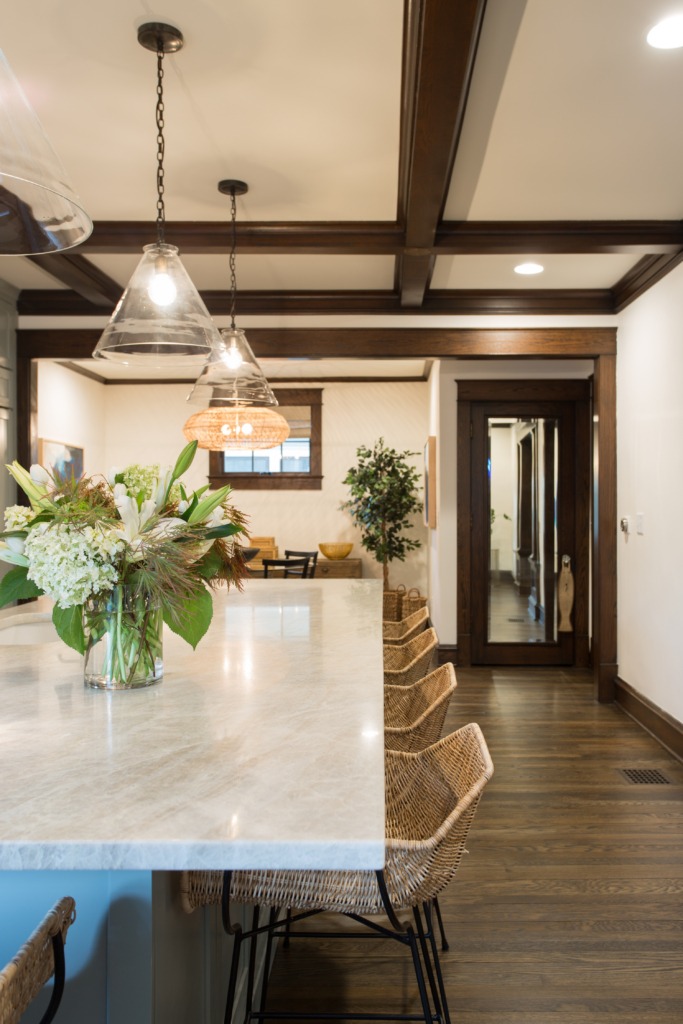
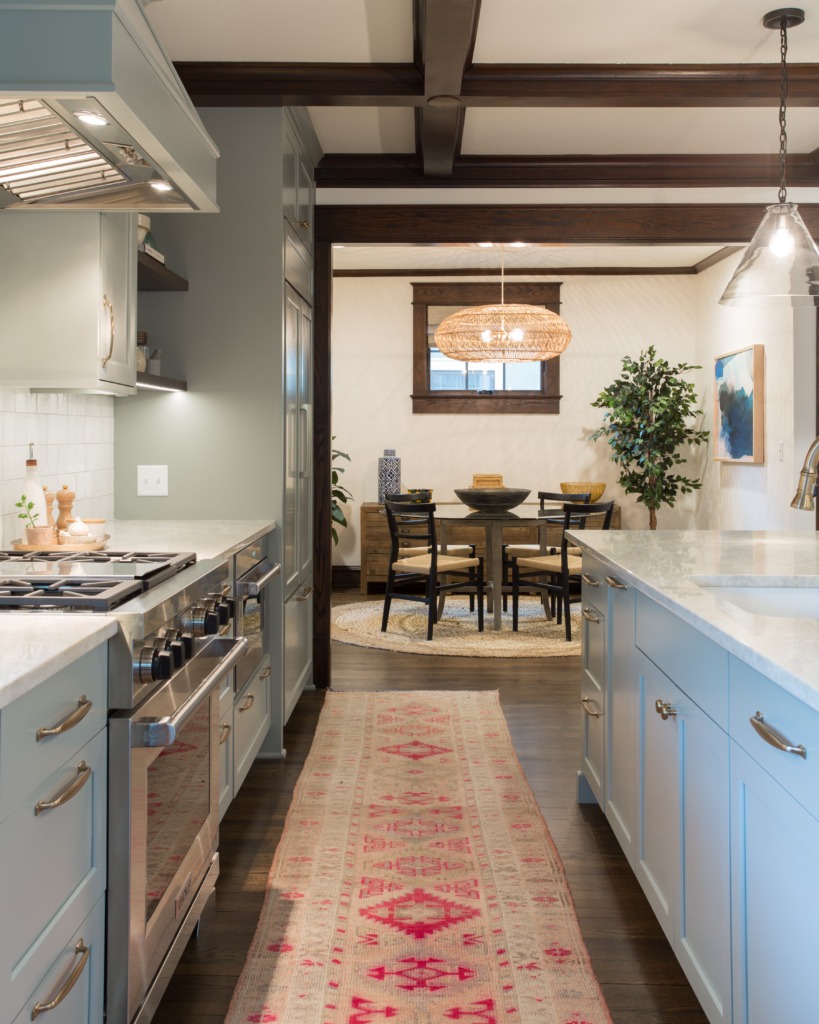
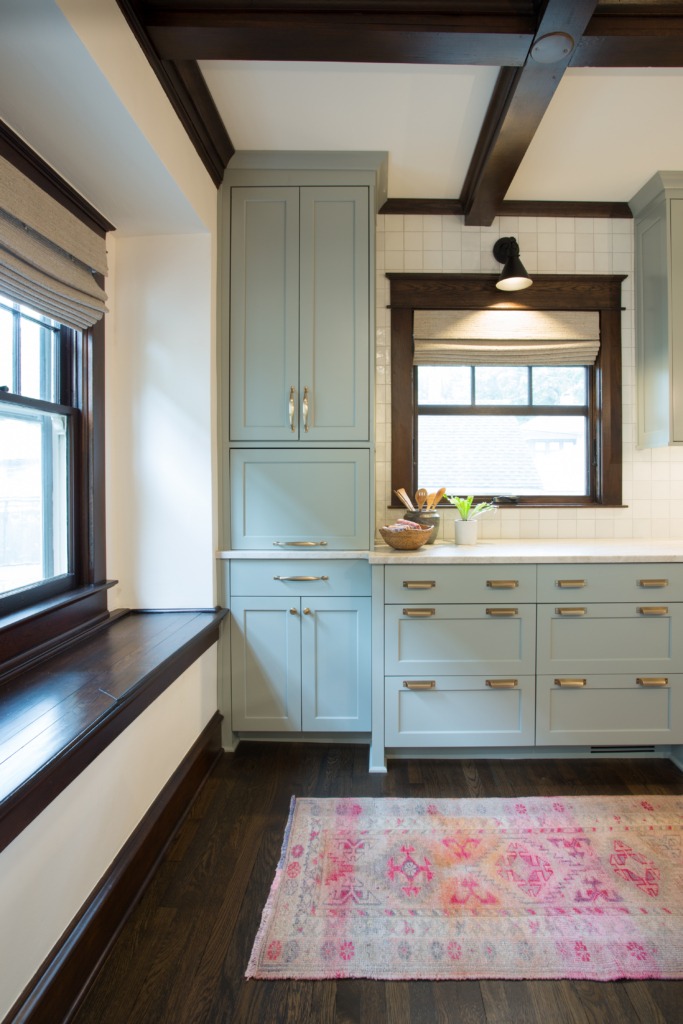
The existing space that we had to work with was awkward and had little unobstructed wall space and it served as a high traffic area from the back door to the rest of the living spaces. Upon our first visit it also became clear that the Dining Room, although stunning, was too large and felt unwelcoming. The living room was also separated from the kitchen by the dining space and gave the main level a disconnected feeling. We were asked to stay within the footprint of the home and to minimize modifications to the window and door openings.
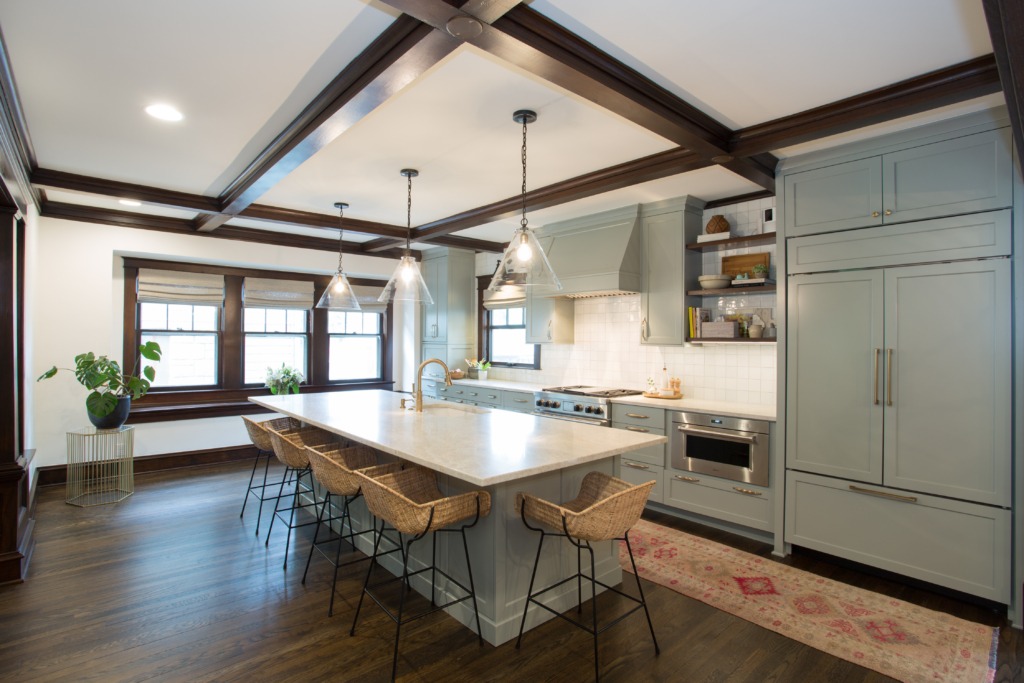
We got to work on a new layout for the space. By moving the kitchen to what was the Dining Room we gained the space we needed for the desired function and efficient placement of their new high end appliances. We also loved the connectivity to the living room and the improved site lines to the front of the home as well as the backyard. Moving the kitchen to the old dining space also allowed us to incorporate a large island. This houses the sink and dishwasher while also making room for 5-6 counter stools. The only exterior modification in this space was to raise up one window to allow for counter space to run under it.
We then tackled a mudroom solution and found that minimal modifications were needed to make this work. A wall dividing off a bit of space was added in to hide the possible messes from the rest of the first floor. This also gave us the necessary wall area for a closet cabinet and bench. The existing exterior door and large windows were not modified. Finally, a “drop zone” was also added to complete the mudroom.
We then utilized the space that had served as the kitchen to serve as an intimate Dining Room. It gave plenty of space for their large round dining table and existing sideboard! A modification was made in this space as we felt like a higher clerestory window would be a good solution to what was an undesirable view of the neighbor’s home but also retaining some of the natural light.
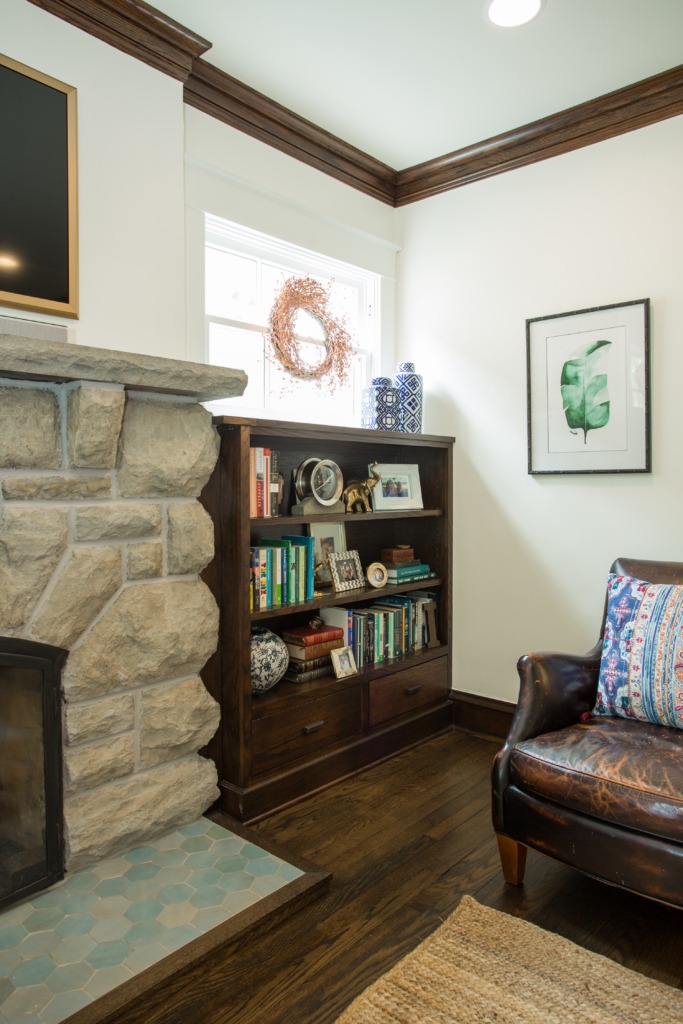
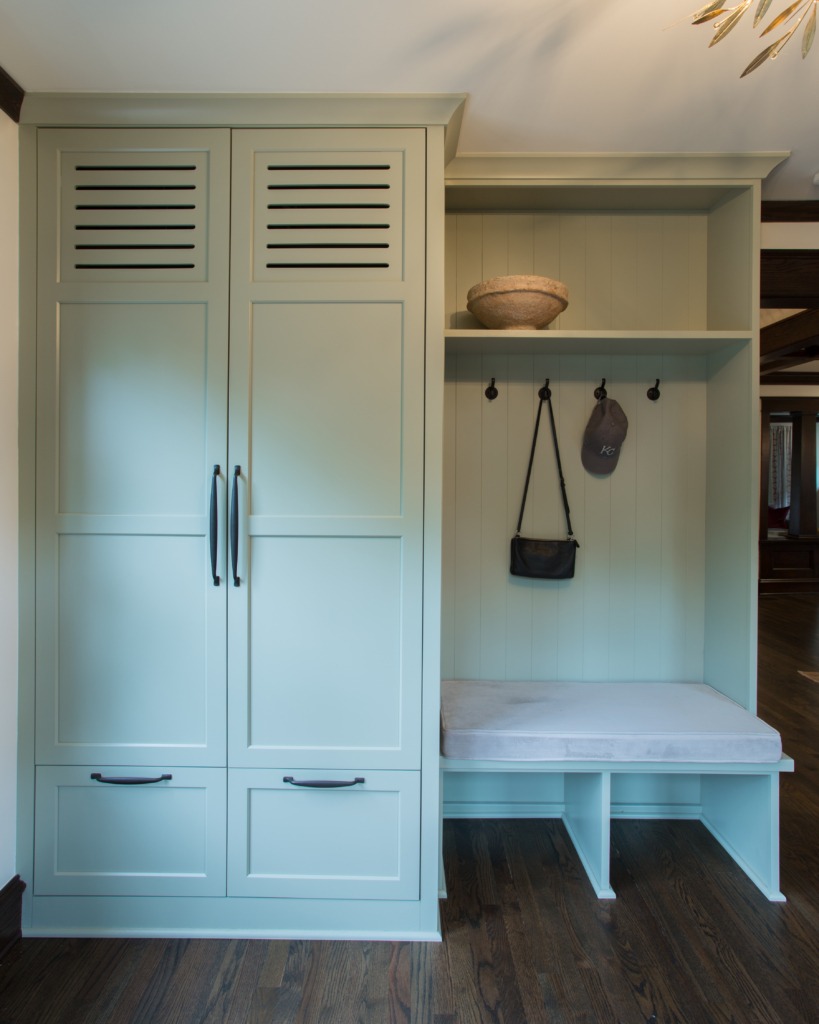
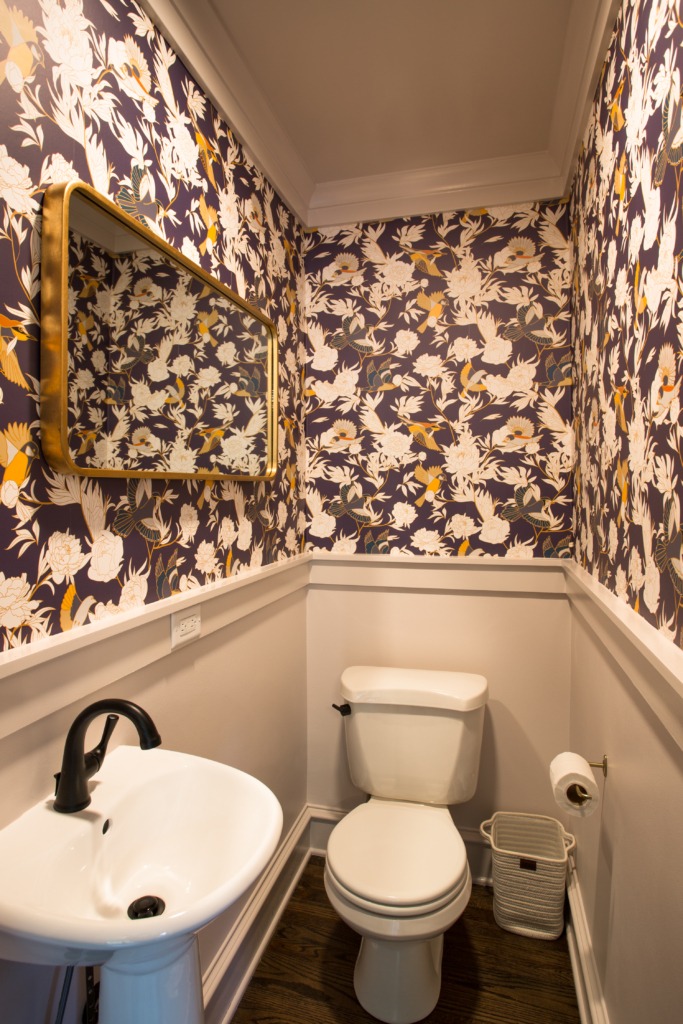
With the perfect new layout we had to nail the fixtures finishes. A wolf range was the perfect centerpiece for the kitchen and a large Sub Zero refrigerator allowed us to panel it in order to make it disappear into the cabinetry. The cabinets were painted out in a stunning blue green and the countertops were a warm Taj Mahal quartzite. Special attention was made to the cabinetry under the new raised window. We wanted it to feel like a charming baking center! Perhaps one of the most lovely things in the space are the original beams that we managed to leave alone and incorporate into the design. We also loved the original window seat as a place for plants and the cat to perch. In the mudroom we incorporated a deeper green on the cabinetry. The existing hardwoods were retained throughout the spaces and when new millwork was needed, special care was taken to match the original trim details throughout the home. For the final finishing details you will find warm touches of honey bronze tones as well as rich iron tones on the island lighting. We were able to re-incorporate the client’s large scale light over the dining room table and it feels much more at home with the scale of this space.
The new kitchen and adjacent spaces feel like they have always been a part of this home!
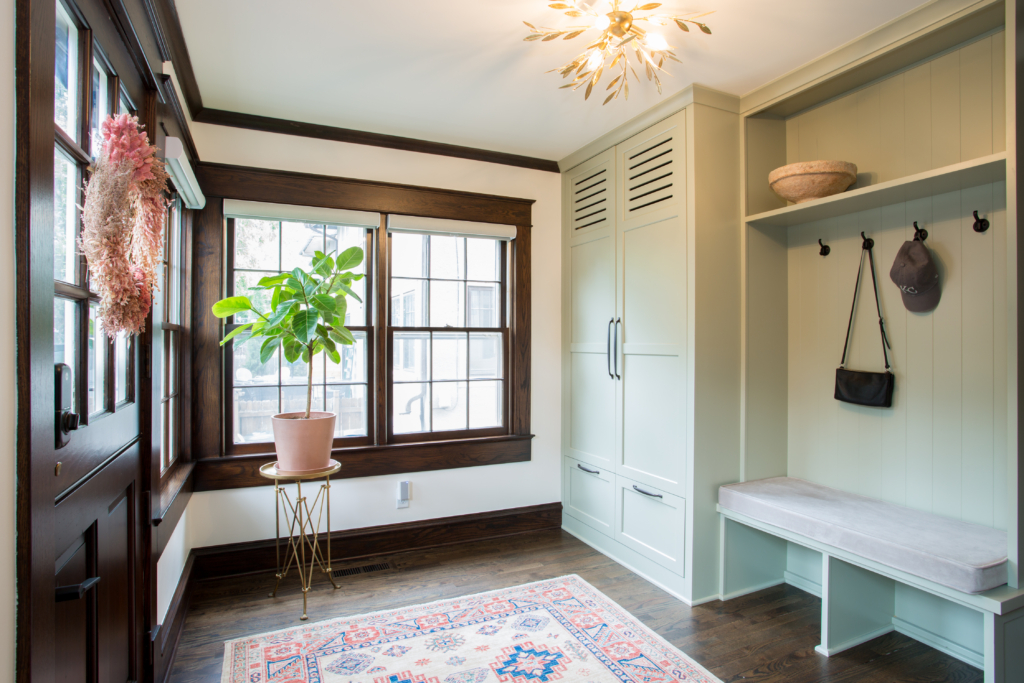
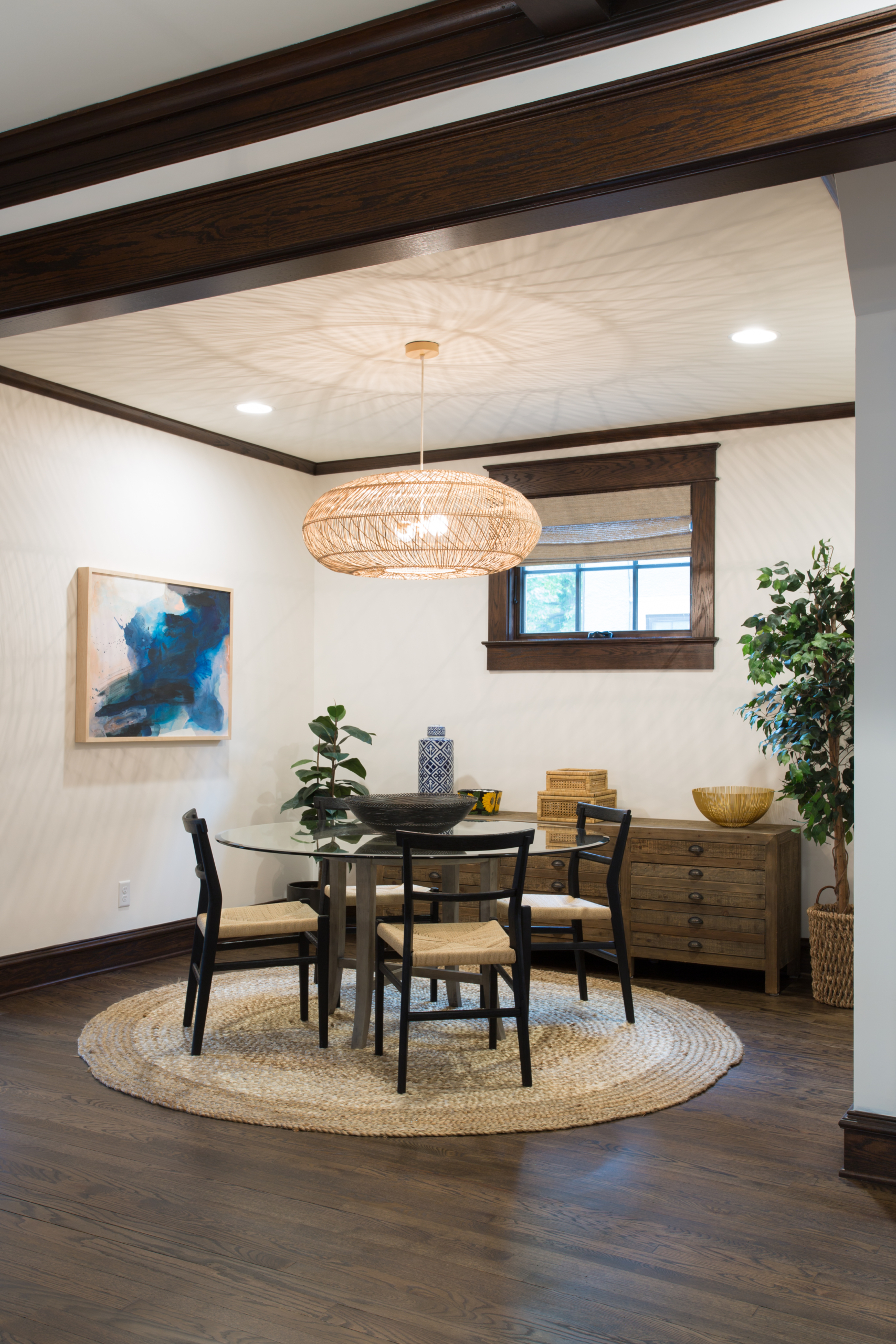
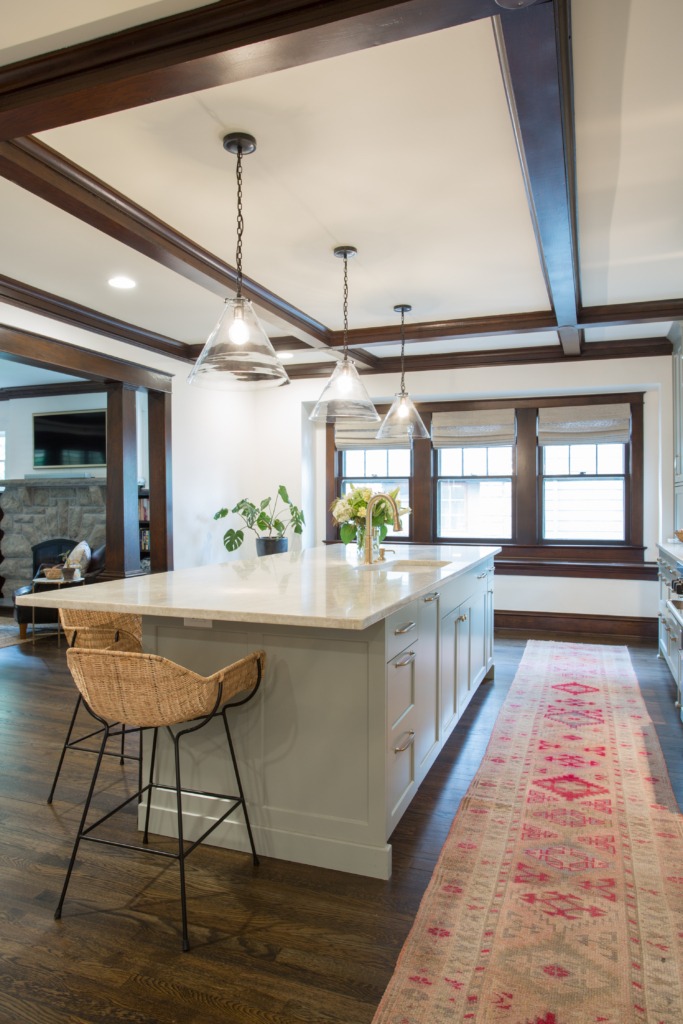
Photography by Jennifer Wetzel.

