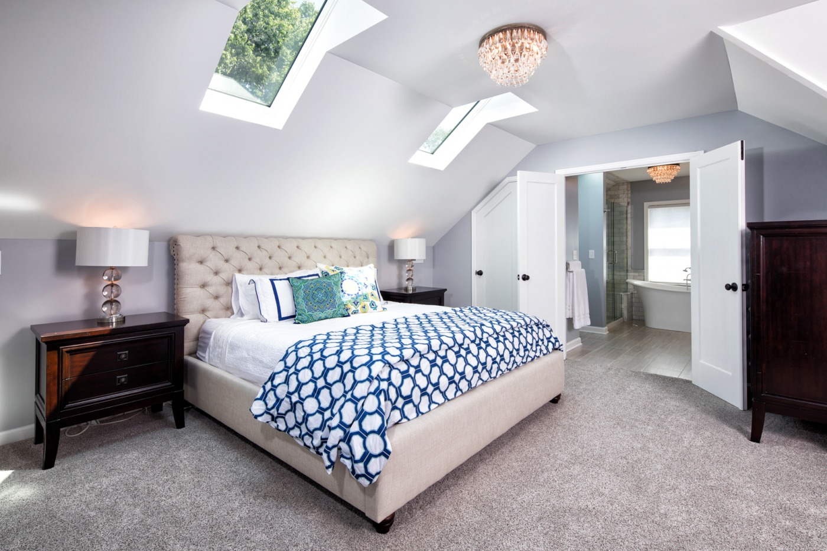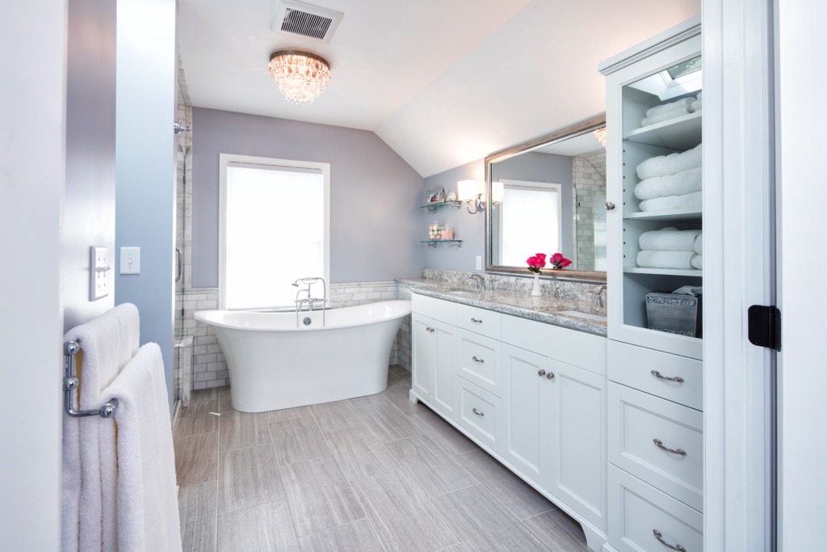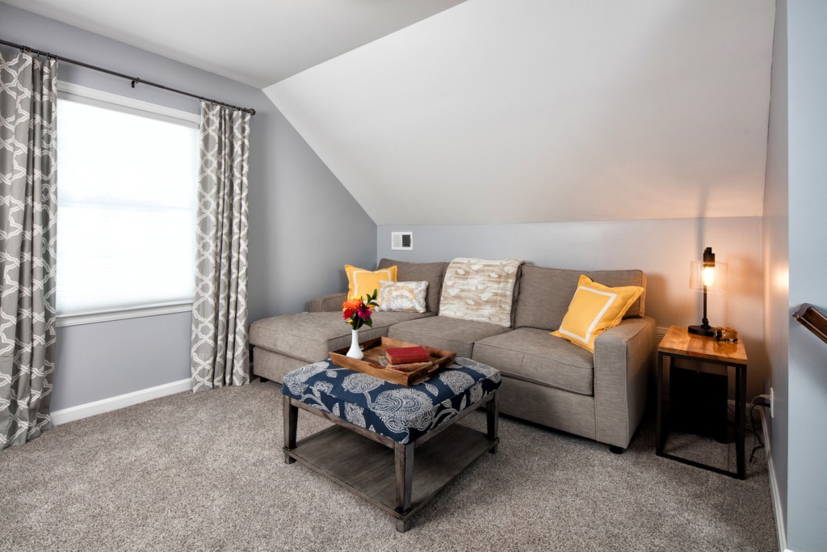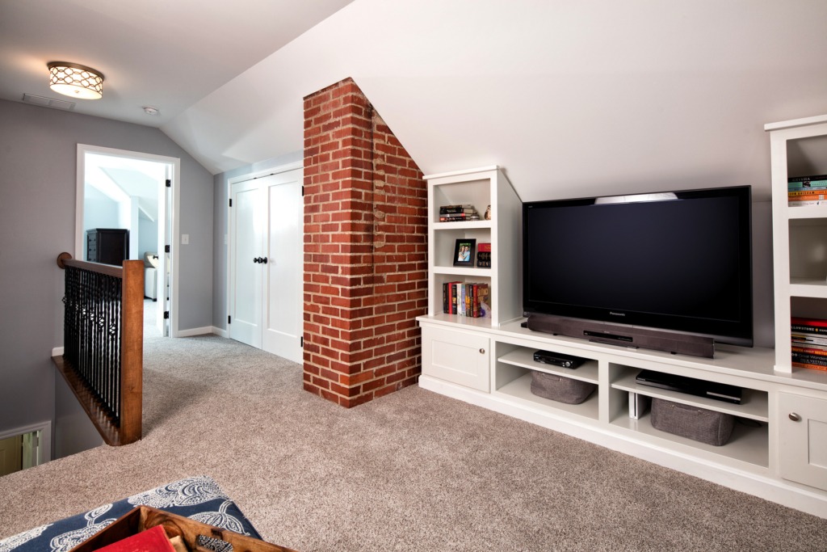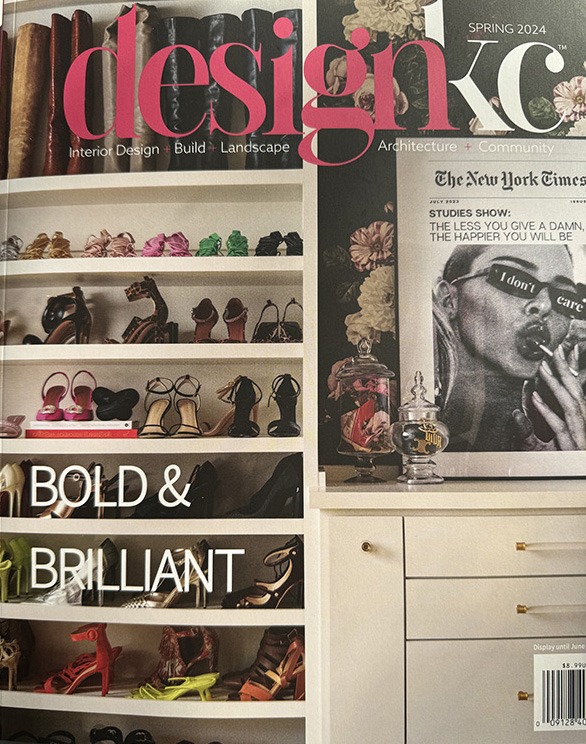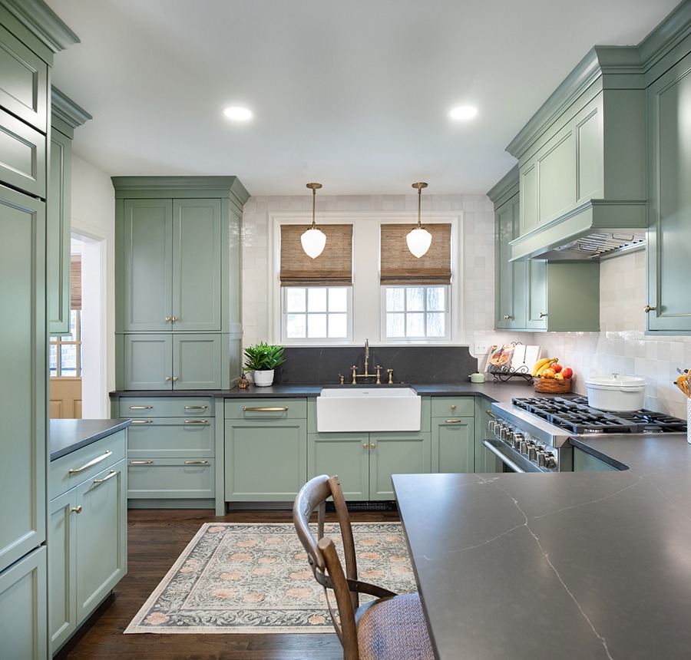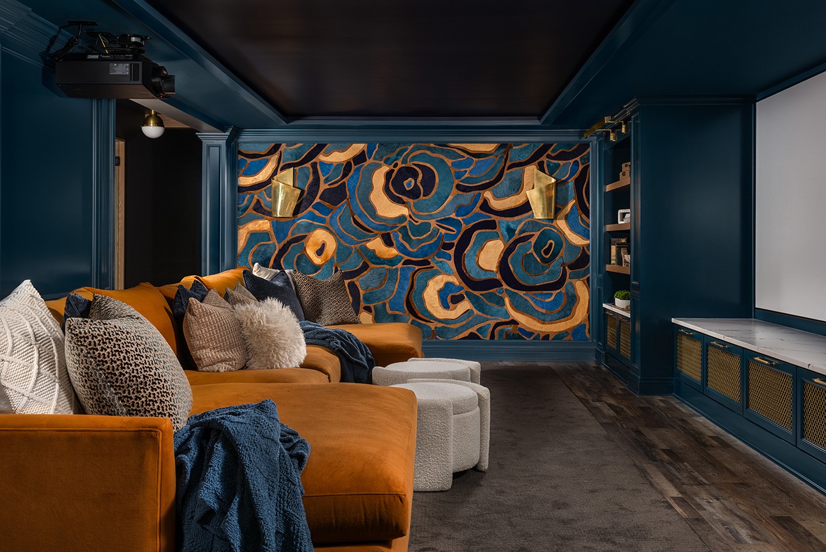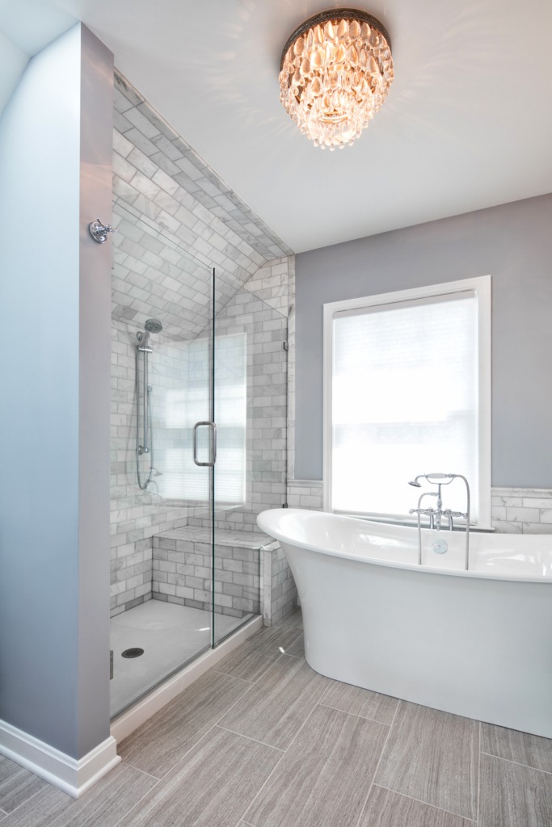
We started with an unfinished attic space and created a Primary Suite.
The bathroom needed to have a double vanity, large shower and a soaking tub. We were able to deliver and also incorporated a good amount of storage. The finishes suited this young couple with a light and airy feel.
The way everything tucks meaningfully into the eves of this space give it an intentional feel. With skilled space planning and an understanding of our client’s needs we delivered! We love the way the natural light pours through these skylights and the dressy touch that the cut crystal lighting brings to the bedroom.
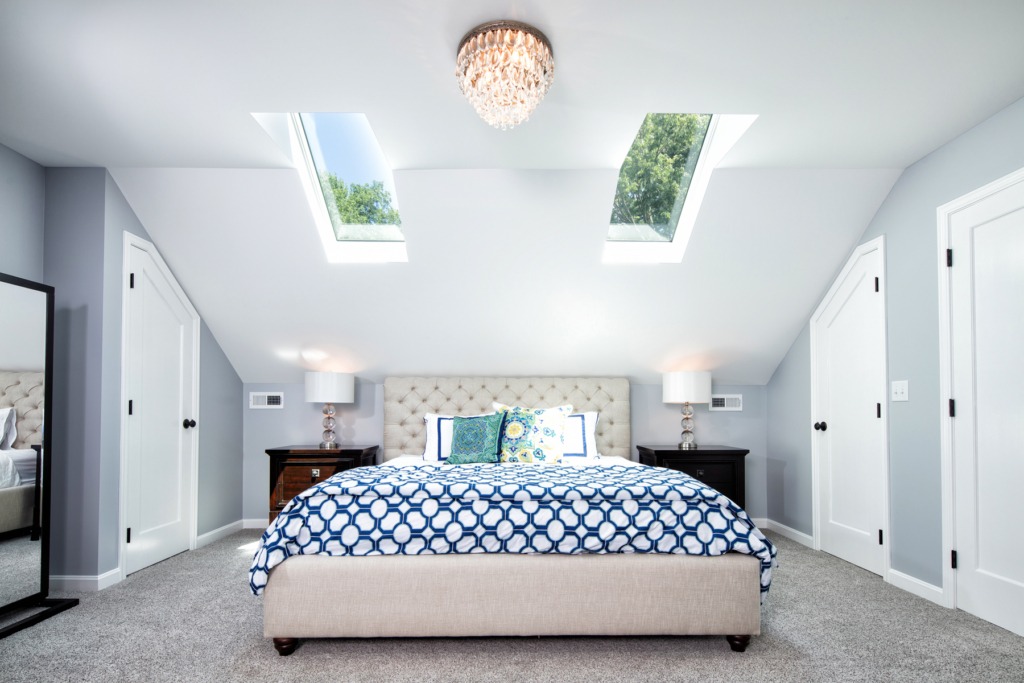
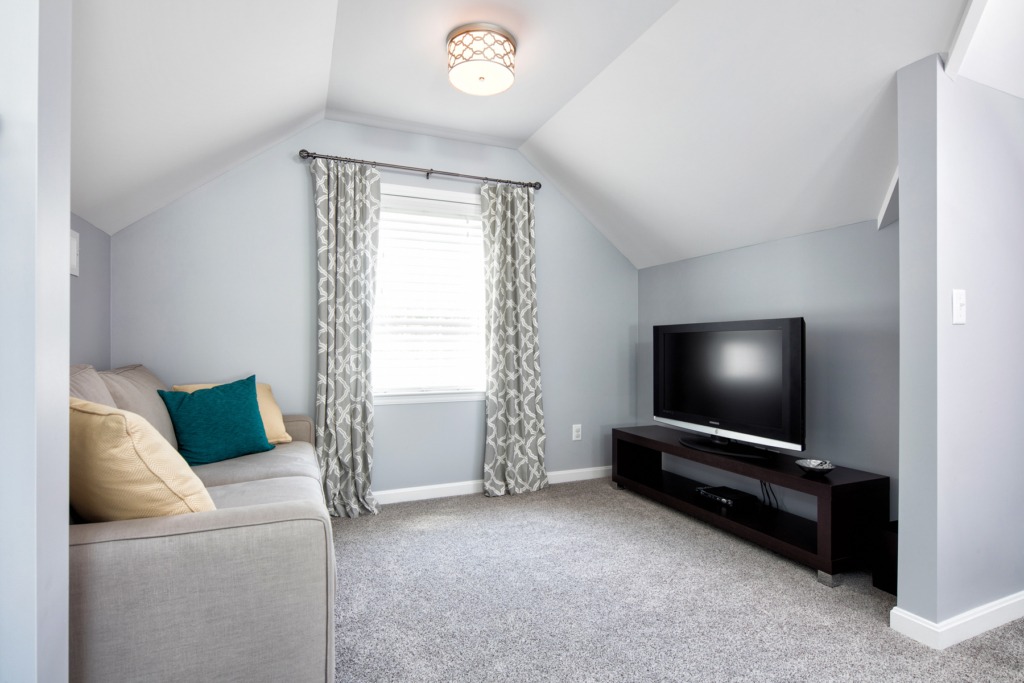
This multifunction space is currently a sitting room. Down the road it may serve as a small nursery or home office. Spaces like these are critical in smaller homes.
When you first come up the stairs you are greeted by a small family room. The custom built in for the tv provides function and the exposed brick on the fireplace adds charm.
Photography by 8183 Studio

